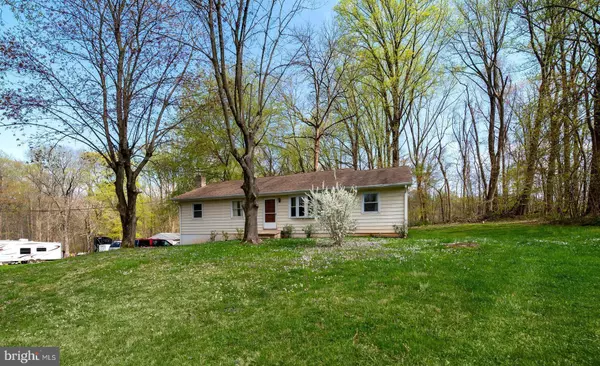For more information regarding the value of a property, please contact us for a free consultation.
1763 GLEN COVE RD Darlington, MD 21034
Want to know what your home might be worth? Contact us for a FREE valuation!

Our team is ready to help you sell your home for the highest possible price ASAP
Key Details
Sold Price $215,000
Property Type Single Family Home
Sub Type Detached
Listing Status Sold
Purchase Type For Sale
Square Footage 1,476 sqft
Price per Sqft $145
Subdivision Rock Manor
MLS Listing ID MDHR258892
Sold Date 06/21/21
Style Raised Ranch/Rambler,Ranch/Rambler
Bedrooms 4
Full Baths 2
HOA Y/N N
Abv Grd Liv Area 1,476
Originating Board BRIGHT
Year Built 1967
Annual Tax Amount $2,289
Tax Year 2021
Lot Size 0.675 Acres
Acres 0.67
Lot Dimensions 133.00 x
Property Description
Large rancher on beautiful lot backing to woods with 4 bedrooms and 2 full baths on main level. Home has new Carrier heat pump and roof was replaced 7 years ago. . Main level has hardwoods in living room and 3 bedrooms. Addition was added with 4th bedroom on main level with additional full bath. Home needs cosmetic work throughout but structurally & mechanically sound. Perfect for renovation loan with painting, hardwood floors need refinishing and bathrooms in need of updating. Huge unfinished walkout lower level. Estate sale sale being sold "As Is".
Location
State MD
County Harford
Zoning AG
Rooms
Other Rooms Living Room, Primary Bedroom, Bedroom 2, Bedroom 3, Bedroom 4, Kitchen, Primary Bathroom, Full Bath
Basement Unfinished, Walkout Level
Main Level Bedrooms 4
Interior
Hot Water Electric
Heating Forced Air, Heat Pump - Electric BackUp, Baseboard - Electric
Cooling Central A/C, Ceiling Fan(s)
Flooring Hardwood, Tile/Brick
Heat Source Electric
Laundry Main Floor
Exterior
Garage Spaces 5.0
Water Access N
Roof Type Architectural Shingle
Accessibility None
Total Parking Spaces 5
Garage N
Building
Lot Description Backs to Trees
Story 2
Sewer Septic Exists
Water Well
Architectural Style Raised Ranch/Rambler, Ranch/Rambler
Level or Stories 2
Additional Building Above Grade, Below Grade
New Construction N
Schools
Elementary Schools Dublin
Middle Schools North Harford
High Schools North Harford
School District Harford County Public Schools
Others
Pets Allowed Y
Senior Community No
Tax ID 1305036720
Ownership Fee Simple
SqFt Source Assessor
Acceptable Financing FHA 203(k), Conventional
Horse Property N
Listing Terms FHA 203(k), Conventional
Financing FHA 203(k),Conventional
Special Listing Condition Standard
Pets Allowed Cats OK, Dogs OK
Read Less

Bought with Shannon L Bowers • American Premier Realty, LLC




