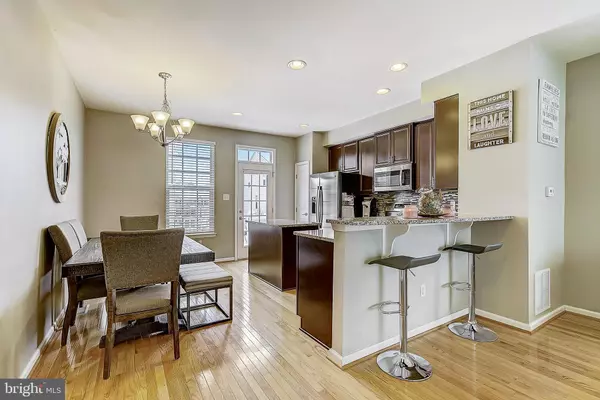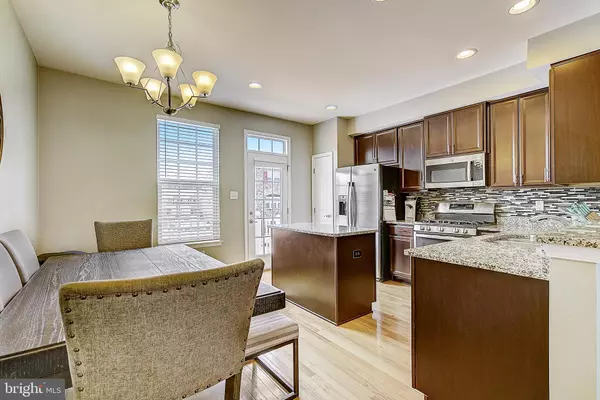For more information regarding the value of a property, please contact us for a free consultation.
99 FRANKLIN CIR Somerdale, NJ 08083
Want to know what your home might be worth? Contact us for a FREE valuation!

Our team is ready to help you sell your home for the highest possible price ASAP
Key Details
Sold Price $217,000
Property Type Townhouse
Sub Type End of Row/Townhouse
Listing Status Sold
Purchase Type For Sale
Square Footage 1,414 sqft
Price per Sqft $153
Subdivision Coopertowne Village
MLS Listing ID NJCD412572
Sold Date 03/31/21
Style Traditional
Bedrooms 2
Full Baths 2
Half Baths 1
HOA Fees $97/mo
HOA Y/N Y
Abv Grd Liv Area 1,414
Originating Board BRIGHT
Year Built 2015
Annual Tax Amount $7,456
Tax Year 2020
Lot Dimensions 18.00 x 64.00
Property Description
Welcome home to this 6 years young end unit townhouse in centrally located Coopertowne Village. This three-story townhouse is like new because it has been impeccably maintained! The lower level houses the garage, family room, and powder room. The main level features an open concept kitchen and living area with flowing hardwood flooring. The kitchen features granite countertops, stainless steel appliances, tile backsplash a center island and access to the balcony. The upper level features new wood-look flooring, houses the bedrooms, full bathroom and convenient laundry area. The primary bedroom is spacious with its own walk-in closet and ensuite bathroom. Conveniently located just blocks to the Ashland PATCO station, Cinemark movie theatre, LA Fitness, Flying Fish Brewing company, Walmart, and many others. Make your appointment today!
Location
State NJ
County Camden
Area Somerdale Boro (20431)
Zoning RES
Rooms
Other Rooms Living Room, Dining Room, Primary Bedroom, Bedroom 2, Kitchen, Family Room, Primary Bathroom
Interior
Interior Features Walk-in Closet(s), Breakfast Area, Ceiling Fan(s), Combination Kitchen/Dining, Dining Area, Family Room Off Kitchen, Kitchen - Eat-In, Kitchen - Island, Pantry, Tub Shower, Upgraded Countertops, Recessed Lighting, Wood Floors
Hot Water Natural Gas
Heating Forced Air
Cooling Central A/C
Flooring Hardwood, Vinyl
Equipment Dishwasher, Dryer, Disposal, Microwave, Oven/Range - Gas, Refrigerator, Stainless Steel Appliances, Washer
Fireplace N
Appliance Dishwasher, Dryer, Disposal, Microwave, Oven/Range - Gas, Refrigerator, Stainless Steel Appliances, Washer
Heat Source Natural Gas
Laundry Upper Floor
Exterior
Exterior Feature Balcony
Parking Features Garage - Rear Entry
Garage Spaces 3.0
Amenities Available None
Water Access N
Accessibility None
Porch Balcony
Attached Garage 1
Total Parking Spaces 3
Garage Y
Building
Story 3
Sewer Public Sewer
Water Public
Architectural Style Traditional
Level or Stories 3
Additional Building Above Grade, Below Grade
New Construction N
Schools
School District Sterling High
Others
HOA Fee Include Common Area Maintenance,Lawn Maintenance,Snow Removal
Senior Community No
Tax ID 31-00001-00018 051
Ownership Condominium
Acceptable Financing Cash, Conventional
Listing Terms Cash, Conventional
Financing Cash,Conventional
Special Listing Condition Standard
Read Less

Bought with Mary Murphy • EXP Realty, LLC




