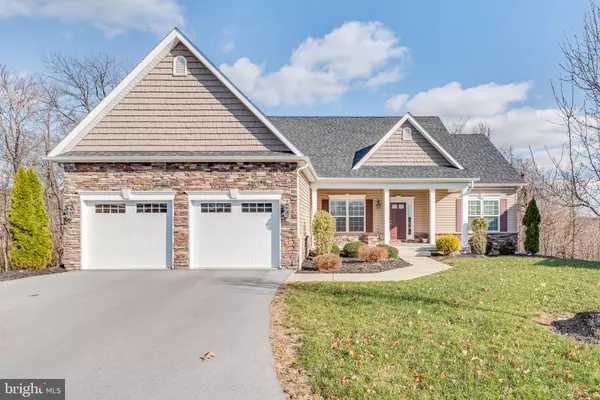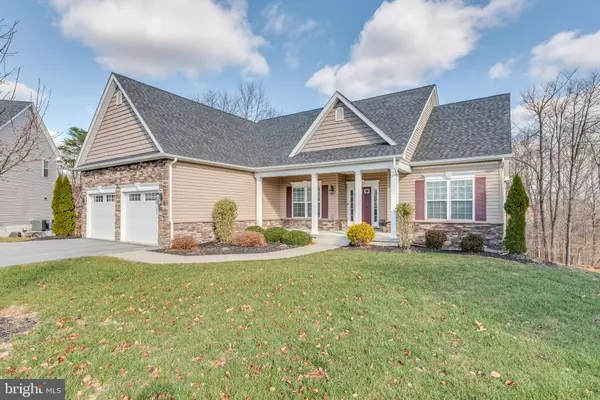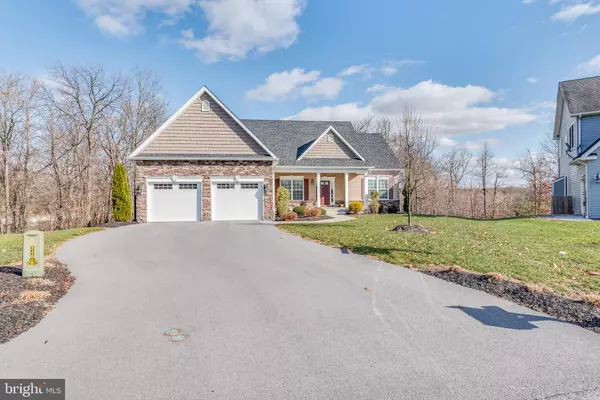For more information regarding the value of a property, please contact us for a free consultation.
58 WHIRLPOOL WAY Falling Waters, WV 25419
Want to know what your home might be worth? Contact us for a FREE valuation!

Our team is ready to help you sell your home for the highest possible price ASAP
Key Details
Sold Price $333,000
Property Type Single Family Home
Sub Type Detached
Listing Status Sold
Purchase Type For Sale
Square Footage 1,979 sqft
Price per Sqft $168
Subdivision Brookfield
MLS Listing ID WVBE173262
Sold Date 07/10/20
Style Ranch/Rambler
Bedrooms 3
Full Baths 2
HOA Fees $38/ann
HOA Y/N Y
Abv Grd Liv Area 1,979
Originating Board BRIGHT
Year Built 2014
Annual Tax Amount $1,944
Tax Year 2019
Lot Size 0.900 Acres
Acres 0.9
Property Description
Looking for a home in a river community? Don't miss this meticulously maintained home in sought after Brookfield on .90 acres with gated Potomac River access and boat ramp! This charming cul-de-sac home will impress you upon arrival with the stone front and oversized front porch perfect for your rocking chairs. Inside you will admire the gorgeous wood floors, open floor plan and amazing kitchen loaded with upgrades like 42 inch white cabinets, granite, stainless appliances and a large island. The kitchen opens to the living room and the morning room which will provide you with plenty of space to entertain inside or outside on the nearby deck. You will appreciate the split bedroom design to enjoy your privacy in the master suite which boasts 2 walk-in closets and a large bathroom with soaking tub, stall shower, tile and dual vanities. On the other side of the home you will find two additional bedrooms with plenty of closet space, a hall bathroom and a large laundry room/mud room just off the 2-car garage. In the walkout basement you will have plenty of room to grow with an additional 1900+ sq. ft. Enjoy your summers being close to the river with the private community river access which offers picnic areas, boat ramp, playground and a large open space for lawn games with friends and family. Located close to 81 for easy commuting.
Location
State WV
County Berkeley
Zoning RESIDENTIAL
Rooms
Other Rooms Dining Room, Primary Bedroom, Bedroom 2, Bedroom 3, Basement, Foyer, Sun/Florida Room, Great Room, Laundry
Basement Full, Unfinished
Main Level Bedrooms 3
Interior
Interior Features Crown Moldings, Dining Area, Entry Level Bedroom, Kitchen - Island, Kitchen - Gourmet, Primary Bath(s), Upgraded Countertops, Wood Floors, Family Room Off Kitchen, Floor Plan - Open, Formal/Separate Dining Room, Pantry, Walk-in Closet(s)
Hot Water Electric
Heating Heat Pump - Electric BackUp
Cooling Central A/C
Flooring Hardwood, Carpet, Ceramic Tile, Vinyl
Equipment Built-In Microwave, Dishwasher, Disposal, Oven/Range - Electric, Refrigerator, Stainless Steel Appliances, Washer - Front Loading, Dryer - Front Loading
Appliance Built-In Microwave, Dishwasher, Disposal, Oven/Range - Electric, Refrigerator, Stainless Steel Appliances, Washer - Front Loading, Dryer - Front Loading
Heat Source Electric
Laundry Main Floor
Exterior
Exterior Feature Deck(s), Porch(es)
Parking Features Garage - Front Entry, Garage Door Opener
Garage Spaces 2.0
Amenities Available Boat Ramp, Common Grounds, Picnic Area, Tot Lots/Playground, Water/Lake Privileges
Water Access Y
Water Access Desc Fishing Allowed,Private Access,Boat - Powered,Canoe/Kayak
View Trees/Woods
Roof Type Shingle
Accessibility Level Entry - Main
Porch Deck(s), Porch(es)
Attached Garage 2
Total Parking Spaces 2
Garage Y
Building
Lot Description Backs to Trees, Cul-de-sac
Story 2
Sewer Public Sewer
Water Public
Architectural Style Ranch/Rambler
Level or Stories 2
Additional Building Above Grade
New Construction N
Schools
Elementary Schools Potomack
Middle Schools Spring Mills
High Schools Spring Mills
School District Berkeley County Schools
Others
HOA Fee Include Snow Removal,Road Maintenance,Common Area Maintenance
Senior Community No
Tax ID NO TAX RECORD
Ownership Fee Simple
SqFt Source Assessor
Special Listing Condition Standard
Read Less

Bought with Crystal Dudurich • ERA Liberty Realty




