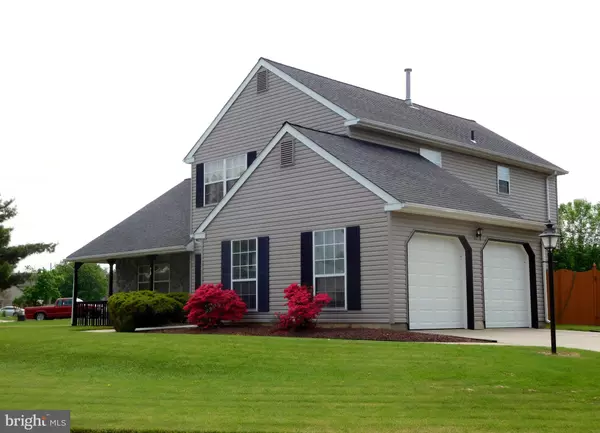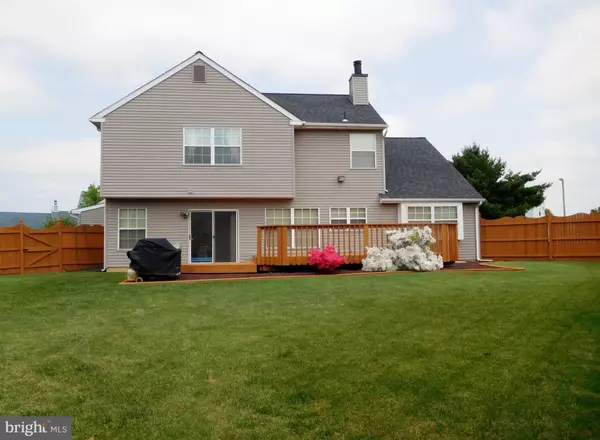For more information regarding the value of a property, please contact us for a free consultation.
79 LONGWOOD DR Sicklerville, NJ 08081
Want to know what your home might be worth? Contact us for a FREE valuation!

Our team is ready to help you sell your home for the highest possible price ASAP
Key Details
Sold Price $285,000
Property Type Single Family Home
Sub Type Detached
Listing Status Sold
Purchase Type For Sale
Square Footage 2,226 sqft
Price per Sqft $128
Subdivision Valley Green
MLS Listing ID NJGL253004
Sold Date 03/16/20
Style Contemporary
Bedrooms 3
Full Baths 2
Half Baths 1
HOA Y/N N
Abv Grd Liv Area 2,226
Originating Board BRIGHT
Year Built 1988
Annual Tax Amount $8,172
Tax Year 2019
Lot Size 0.350 Acres
Acres 0.35
Lot Dimensions 125.00 x 130.00
Property Description
Immaculate property in desirable Washington Twp. Open floor plan. Newer paint, HVAC, hot water heater, roof, gas stainless stove, hood, dishwasher, wood floors foyer to kitchen . Large living room dining area space with cathedral ceiling. Downstairs spacious office could be fourth bedroom for in-law. Master bedroom has bonus sitting room w/ marble gas fireplace and cathedral ceiling. Two car, side entry finished garage w/ pull down stairs for extra storage. Landscaped front yard and porch , multi level deck and exterior lighting. Stone and vinyl exterior. Nothing to do except move in! This house is beyond clean. All your shopping and restaurant needs are close by
Location
State NJ
County Gloucester
Area Washington Twp (20818)
Zoning PR1
Rooms
Other Rooms Living Room, Dining Room, Primary Bedroom, Sitting Room, Bedroom 2, Bedroom 3, Kitchen, Family Room, Foyer, Laundry, Office, Utility Room, Full Bath, Half Bath
Interior
Interior Features Carpet, Ceiling Fan(s), Floor Plan - Open, Primary Bath(s)
Hot Water Natural Gas
Heating Forced Air
Cooling Central A/C
Fireplaces Number 1
Fireplaces Type Gas/Propane
Equipment Range Hood, Oven/Range - Gas, Stainless Steel Appliances, Dishwasher, Disposal, Oven - Self Cleaning, Water Heater - High-Efficiency
Fireplace Y
Appliance Range Hood, Oven/Range - Gas, Stainless Steel Appliances, Dishwasher, Disposal, Oven - Self Cleaning, Water Heater - High-Efficiency
Heat Source Natural Gas
Laundry Main Floor
Exterior
Exterior Feature Deck(s), Porch(es)
Parking Features Garage - Side Entry, Inside Access, Garage Door Opener
Garage Spaces 2.0
Fence Fully, Wood
Water Access N
Roof Type Pitched
Accessibility None
Porch Deck(s), Porch(es)
Attached Garage 2
Total Parking Spaces 2
Garage Y
Building
Story 2
Foundation Slab
Sewer Public Sewer
Water Public
Architectural Style Contemporary
Level or Stories 2
Additional Building Above Grade, Below Grade
New Construction N
Schools
School District Washington Township Public Schools
Others
Senior Community No
Tax ID 18-00109 11-00006
Ownership Fee Simple
SqFt Source Assessor
Acceptable Financing Cash, Conventional
Listing Terms Cash, Conventional
Financing Cash,Conventional
Special Listing Condition Standard
Read Less

Bought with Kelly Theresa Cunningham • BHHS Fox & Roach-Moorestown




