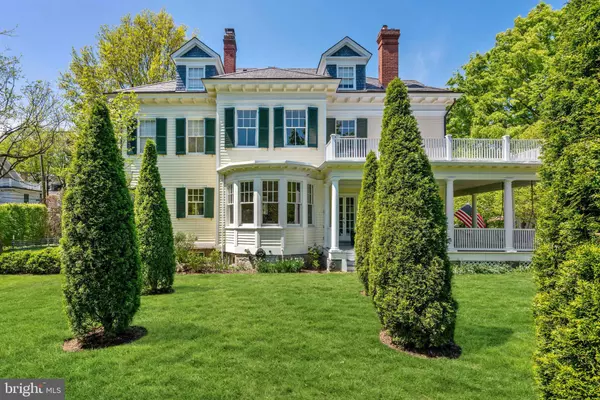For more information regarding the value of a property, please contact us for a free consultation.
10 E KIRKE ST Chevy Chase, MD 20815
Want to know what your home might be worth? Contact us for a FREE valuation!

Our team is ready to help you sell your home for the highest possible price ASAP
Key Details
Sold Price $5,100,000
Property Type Single Family Home
Sub Type Detached
Listing Status Sold
Purchase Type For Sale
Square Footage 6,550 sqft
Price per Sqft $778
Subdivision Chevy Chase Village
MLS Listing ID MDMC758264
Sold Date 09/30/21
Style Victorian
Bedrooms 7
Full Baths 4
Half Baths 1
HOA Y/N N
Abv Grd Liv Area 6,550
Originating Board BRIGHT
Year Built 1894
Annual Tax Amount $25,376
Tax Year 2021
Lot Size 0.454 Acres
Acres 0.45
Property Description
OPEN BY APPT SAT/SUN 5/22 and 5/23 - 2:00 to 4:00. The home at 10 East Kirke Street is one to fall in love with, to fill with family and friends, to enjoy in all seasons. With overall square footage of 8800SF and 6550SF of finished square footage, this stately home has large, beautifully proportioned, high-ceilinged common rooms with lovely architectural detailing, plentiful bedrooms, multiple screened and open porches, and landscaped gardens reminiscent of an English country house. Built in 1894, it has been updated for the 21st century in a way that preserves its history and charming singularity. On the first floor is a grand entryway with a living room, dining room and family room radiating off to the sides, as well as a spacious kitchen, butler's pantry and powder room. The second floor has a large master suite with a sitting room plus three additional bedrooms. Three bedrooms and a full bath are on the top floor. There is a picturesque wraparound porch on the front and a detached studio/workshop behind. The home sits on a lushly landscaped, fenced corner lot of almost half an acre.
Location
State MD
County Montgomery
Zoning R60
Direction North
Rooms
Basement Unfinished
Interior
Interior Features Additional Stairway
Hot Water Natural Gas
Heating Radiator
Cooling Central A/C
Flooring Wood
Fireplaces Number 4
Heat Source Natural Gas
Laundry Upper Floor
Exterior
Fence Fully
Water Access N
View Garden/Lawn
Roof Type Slate
Accessibility None
Garage N
Building
Story 4
Sewer Public Sewer
Water Public
Architectural Style Victorian
Level or Stories 4
Additional Building Above Grade, Below Grade
New Construction N
Schools
Elementary Schools Rosemary Hills
Middle Schools Silver Creek
High Schools Bethesda-Chevy Chase
School District Montgomery County Public Schools
Others
Senior Community No
Tax ID 160700454867
Ownership Fee Simple
SqFt Source Assessor
Special Listing Condition Standard
Read Less

Bought with Catherine N Triantis • TTR Sotheby's International Realty




