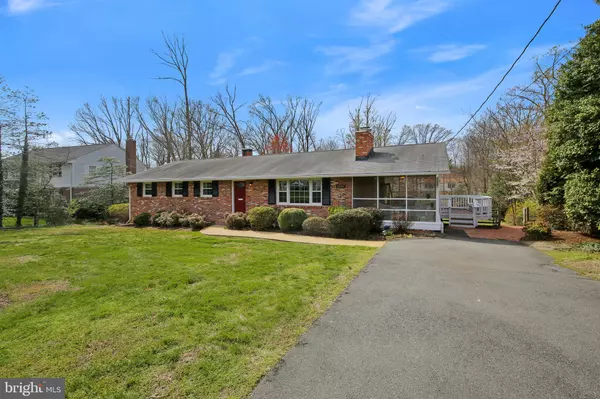For more information regarding the value of a property, please contact us for a free consultation.
4524 STARR JORDAN DR Annandale, VA 22003
Want to know what your home might be worth? Contact us for a FREE valuation!

Our team is ready to help you sell your home for the highest possible price ASAP
Key Details
Sold Price $650,000
Property Type Single Family Home
Sub Type Detached
Listing Status Sold
Purchase Type For Sale
Square Footage 1,537 sqft
Price per Sqft $422
Subdivision Woods Of Ilda
MLS Listing ID VAFX1119066
Sold Date 04/28/20
Style Ranch/Rambler
Bedrooms 5
Full Baths 3
HOA Y/N N
Abv Grd Liv Area 1,537
Originating Board BRIGHT
Year Built 1961
Annual Tax Amount $6,976
Tax Year 2020
Lot Size 0.544 Acres
Acres 0.54
Property Description
Hard to top this one !!! Only Minutes to Woodson High School, GMU, Vienna & Dunn Loring Metro Stations for starters. All located on a quiet cul de sac with easy access but away from main roads. You have over 1/2 acre of space to enjoy as you like. This brick rambler offers plenty of space to relax inside -- with a LARGE walk-out family room -- as well as outdoor space on a great Screened Porch. Or really enjoy the upcoming summer weather on the large deck opening from the kitchen. Kitchen also has additional prep-space which was created for seller's professional custom cake business. You can retain the extra sink and prep space or rework it into your own vision of a great kitchen that faces the large, private yard. Under the screen porch is a large storage room -- all the things you might otherwise load in a garage - fit perfectly here and nicely out of sight. Hard wood floors in main areas complete the offering with traditional style. A/C replaced in 2018, 2020 landscaping has been professionally prepped for spring -- this home is truly ready for you.
Location
State VA
County Fairfax
Zoning 120
Rooms
Other Rooms Living Room, Dining Room, Primary Bedroom, Bedroom 2, Bedroom 3, Bedroom 4, Bedroom 5, Kitchen, Family Room, Laundry, Utility Room, Bathroom 2, Bathroom 3, Primary Bathroom, Screened Porch
Basement Daylight, Partial, Connecting Stairway, Fully Finished, Full, Heated, Improved, Outside Entrance, Interior Access, Rear Entrance, Walkout Level, Windows
Main Level Bedrooms 3
Interior
Interior Features Carpet, Ceiling Fan(s), Entry Level Bedroom, Formal/Separate Dining Room, Kitchen - Eat-In, Kitchen - Island, Kitchen - Table Space, Primary Bath(s), Wood Floors
Heating Baseboard - Hot Water
Cooling Central A/C, Ceiling Fan(s), Whole House Fan
Flooring Carpet, Ceramic Tile, Hardwood
Fireplaces Number 2
Equipment Microwave, Dishwasher, Disposal, Dryer, Exhaust Fan, Extra Refrigerator/Freezer, Oven/Range - Electric, Range Hood, Refrigerator, Washer
Fireplace Y
Appliance Microwave, Dishwasher, Disposal, Dryer, Exhaust Fan, Extra Refrigerator/Freezer, Oven/Range - Electric, Range Hood, Refrigerator, Washer
Heat Source Oil
Laundry Lower Floor, Has Laundry, Basement
Exterior
Garage Spaces 4.0
Utilities Available Sewer Available, Water Available, Other
Water Access N
Accessibility None
Total Parking Spaces 4
Garage N
Building
Story 2
Sewer Public Sewer
Water Private, Public
Architectural Style Ranch/Rambler
Level or Stories 2
Additional Building Above Grade, Below Grade
New Construction N
Schools
Elementary Schools Wakefield Forest
Middle Schools Frost
High Schools Woodson
School District Fairfax County Public Schools
Others
Senior Community No
Tax ID 0692 04010021
Ownership Fee Simple
SqFt Source Estimated
Horse Property N
Special Listing Condition Standard
Read Less

Bought with Jon B DeHart • Long & Foster Real Estate, Inc.




