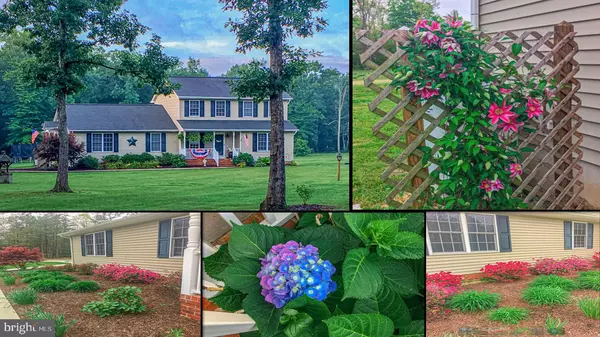For more information regarding the value of a property, please contact us for a free consultation.
12304 PAIGE RD Woodford, VA 22580
Want to know what your home might be worth? Contact us for a FREE valuation!

Our team is ready to help you sell your home for the highest possible price ASAP
Key Details
Sold Price $435,000
Property Type Single Family Home
Sub Type Detached
Listing Status Sold
Purchase Type For Sale
Square Footage 2,975 sqft
Price per Sqft $146
Subdivision None Available
MLS Listing ID VACV123698
Sold Date 04/07/21
Style Colonial
Bedrooms 5
Full Baths 3
Half Baths 1
HOA Y/N N
Abv Grd Liv Area 2,975
Originating Board BRIGHT
Year Built 2008
Annual Tax Amount $2,226
Tax Year 2020
Lot Size 14.940 Acres
Acres 14.94
Property Sub-Type Detached
Property Description
Over 14 Acres Custom built Colonial 2 Car Detached Garage 3700 Total Square footage IN LAW SUITE with Living Room with Gas Fireplace, Kitchen, Bathroom & 2 bedrooms with 2 separate entrances. ROOM FOR ALL ! Or even a possible Rental income too! Main home features 3 Bedrooms, 2.5 Baths, Family Room, Kitchen/Dining Area, French Doors leading out to the Huge Full length of home rear decking connecting with Sliders on the other side of the IN LAW SUITE! Nice Level Lot - Detached Garage with Water & Electric plus an overhang for storing lots of equipment. & toys. Plenty of space for a Pool or ATV Trails, Horses, chickens, goats & more ! Enjoy Country Living at it's Best in Beautiful Caroline County Countryside! NO HOA ! Property is located on Paige Road between Ladysmith & Bowling Green - perfect location for Commuters all around. 15 min from US RT 2 & 17 and 15 min from I-95. One of a Kind Property - Come Check it Out !
Location
State VA
County Caroline
Zoning RP
Rooms
Other Rooms Living Room, Primary Bedroom, Bedroom 2, Bedroom 3, Bedroom 4, Bedroom 5, Kitchen, Family Room, In-Law/auPair/Suite, Bathroom 1, Primary Bathroom
Main Level Bedrooms 2
Interior
Interior Features 2nd Kitchen, Carpet, Ceiling Fan(s), Combination Kitchen/Dining, Combination Dining/Living, Floor Plan - Traditional, Tub Shower, Wood Floors
Hot Water Electric
Heating Heat Pump(s)
Cooling Ceiling Fan(s), Central A/C, Heat Pump(s), Zoned
Flooring Hardwood, Carpet
Fireplaces Number 2
Fireplaces Type Gas/Propane
Equipment Dishwasher, Icemaker, Microwave, Refrigerator, Stove, Water Heater
Fireplace Y
Appliance Dishwasher, Icemaker, Microwave, Refrigerator, Stove, Water Heater
Heat Source Electric
Laundry Main Floor
Exterior
Exterior Feature Deck(s), Patio(s), Porch(es)
Parking Features Garage - Front Entry
Garage Spaces 2.0
Water Access N
View Trees/Woods, Garden/Lawn
Roof Type Composite
Accessibility None
Porch Deck(s), Patio(s), Porch(es)
Total Parking Spaces 2
Garage Y
Building
Lot Description Backs to Trees, Level
Story 2
Foundation Crawl Space
Sewer Septic = # of BR
Water Well
Architectural Style Colonial
Level or Stories 2
Additional Building Above Grade, Below Grade
Structure Type Dry Wall
New Construction N
Schools
Elementary Schools Call School Board
Middle Schools Caroline
High Schools Caroline
School District Caroline County Public Schools
Others
Senior Community No
Tax ID 41-A-20
Ownership Fee Simple
SqFt Source Assessor
Acceptable Financing FHA, Conventional, Cash, USDA, VA, VHDA
Listing Terms FHA, Conventional, Cash, USDA, VA, VHDA
Financing FHA,Conventional,Cash,USDA,VA,VHDA
Special Listing Condition Standard
Read Less

Bought with Laura Monaghan • Long & Foster Real Estate, Inc.




