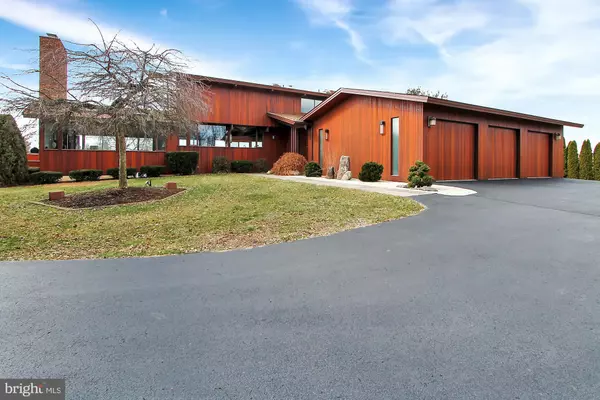For more information regarding the value of a property, please contact us for a free consultation.
647 SCENIC DR Bernville, PA 19506
Want to know what your home might be worth? Contact us for a FREE valuation!

Our team is ready to help you sell your home for the highest possible price ASAP
Key Details
Sold Price $526,000
Property Type Single Family Home
Sub Type Detached
Listing Status Sold
Purchase Type For Sale
Square Footage 4,429 sqft
Price per Sqft $118
Subdivision Plum Creek Estates
MLS Listing ID PABK355044
Sold Date 06/24/20
Style Contemporary
Bedrooms 3
Full Baths 3
Half Baths 1
HOA Y/N N
Abv Grd Liv Area 4,429
Originating Board BRIGHT
Year Built 1986
Annual Tax Amount $11,443
Tax Year 2019
Lot Size 1.970 Acres
Acres 1.97
Lot Dimensions 0.00 x 0.00
Property Description
This one-of-a-kind Deck House property is simply gorgeous sitting atop Plum Creek Estates on 2 acre lot that features magnificent views, a beautiful in-ground pool with spa and two rock gardens. The first floor of this spacious home boasts a living room with a fireplace fronted by a 40 foot, two-story wall of glass, a home office with mahogany built-ins, a family room with fireplace, an open kitchen with dual ovens, a half bath and a large master suite with walk-in closet. Two large carpeted bedrooms on the upper floor each with their own full bath plus a sitting room. The finished basement includes a large rec room, gym and wine room. An abundance of features include high ceilings, skylights, wood burning fireplaces, windows galore for plenty of natural sunlight, oversized 3 car garage with workbench, additional parking, shed and so much more.
Location
State PA
County Berks
Area Bern Twp (10227)
Zoning RESIDENTIAL
Rooms
Other Rooms Living Room, Dining Room, Primary Bedroom, Sitting Room, Bedroom 2, Bedroom 3, Kitchen, Family Room, Foyer, Other, Office, Recreation Room, Bonus Room, Primary Bathroom, Half Bath
Basement Full
Main Level Bedrooms 1
Interior
Interior Features Carpet, Entry Level Bedroom, Kitchen - Eat-In, Primary Bath(s)
Hot Water Oil
Heating Forced Air
Cooling Central A/C
Flooring Carpet, Tile/Brick, Laminated
Fireplaces Number 2
Fireplace Y
Heat Source Oil
Laundry Main Floor
Exterior
Exterior Feature Porch(es), Patio(s), Deck(s)
Parking Features Garage - Rear Entry
Garage Spaces 3.0
Fence Wood
Pool In Ground
Water Access N
Roof Type Pitched,Shingle
Accessibility None
Porch Porch(es), Patio(s), Deck(s)
Attached Garage 3
Total Parking Spaces 3
Garage Y
Building
Story 2
Sewer On Site Septic, Holding Tank
Water Well
Architectural Style Contemporary
Level or Stories 2
Additional Building Above Grade, Below Grade
New Construction N
Schools
School District Schuylkill Valley
Others
Senior Community No
Tax ID 27-4389-03-03-0810
Ownership Fee Simple
SqFt Source Assessor
Acceptable Financing Cash, Conventional
Listing Terms Cash, Conventional
Financing Cash,Conventional
Special Listing Condition Standard
Read Less

Bought with Mark S Owens • Keller Williams Platinum Realty




