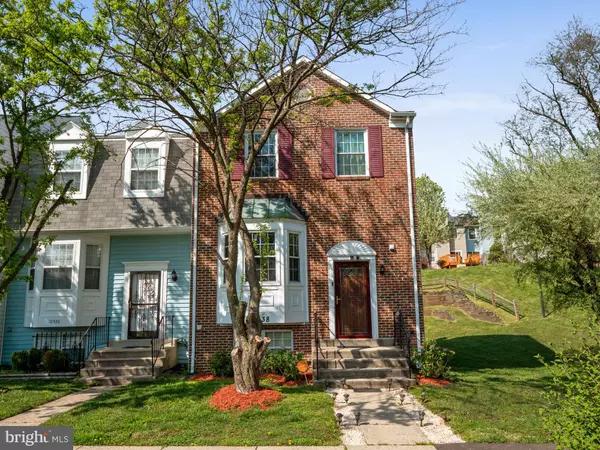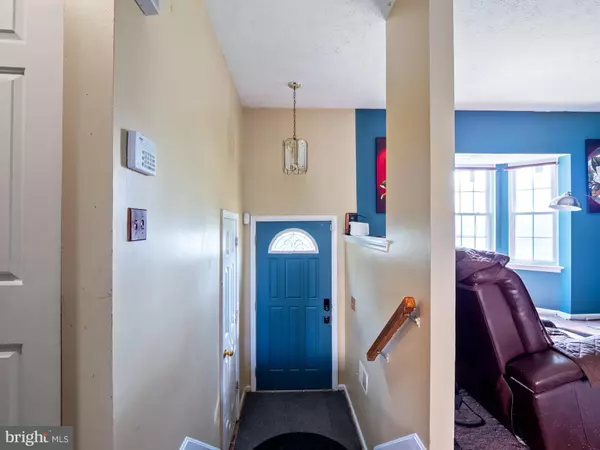For more information regarding the value of a property, please contact us for a free consultation.
10538 JOYCETON DR Upper Marlboro, MD 20774
Want to know what your home might be worth? Contact us for a FREE valuation!

Our team is ready to help you sell your home for the highest possible price ASAP
Key Details
Sold Price $335,000
Property Type Townhouse
Sub Type End of Row/Townhouse
Listing Status Sold
Purchase Type For Sale
Square Footage 1,376 sqft
Price per Sqft $243
Subdivision Kettering
MLS Listing ID MDPG602858
Sold Date 06/17/21
Style Colonial
Bedrooms 3
Full Baths 2
Half Baths 1
HOA Fees $90/mo
HOA Y/N Y
Abv Grd Liv Area 1,376
Originating Board BRIGHT
Year Built 1988
Annual Tax Amount $4,261
Tax Year 2021
Lot Size 2,550 Sqft
Acres 0.06
Property Description
Welcome to 10538 Joyceton Drive in Kettering. This lovely brick-front end unit town home is available and ready for new owners. Inside, you will come to a large living room that is open to the dining room. The dining room is bright and open, and is highlighted by hardwood floors. The eat-in kitchen features granite counter tops and a slider to the rear deck. The master suite is on the upper level and it features a lovely full batch and vaulted ceilings. There are two other bedrooms and another full bath on this level. The walk-out lower level is finished and is perfect for spending time relaxing with family and friends. There is room an additional room on this level that is perfect for hobbies or just some extra storage. The rear deck is easily accessed via the slider off the kitchen. Outside this unit offers one of the best settings in the community. Come see this one today!
Location
State MD
County Prince Georges
Zoning RT
Rooms
Basement Other
Interior
Hot Water Electric
Heating Heat Pump(s)
Cooling Central A/C
Furnishings No
Fireplace N
Heat Source Electric
Exterior
Parking On Site 2
Water Access N
Roof Type Architectural Shingle
Accessibility None
Garage N
Building
Story 2
Sewer Public Sewer
Water Public
Architectural Style Colonial
Level or Stories 2
Additional Building Above Grade, Below Grade
New Construction N
Schools
School District Prince George'S County Public Schools
Others
Senior Community No
Tax ID 17131489673
Ownership Fee Simple
SqFt Source Assessor
Acceptable Financing Cash, Conventional, FHA, VA
Horse Property N
Listing Terms Cash, Conventional, FHA, VA
Financing Cash,Conventional,FHA,VA
Special Listing Condition Standard
Read Less

Bought with John I Agim • Samson Properties




