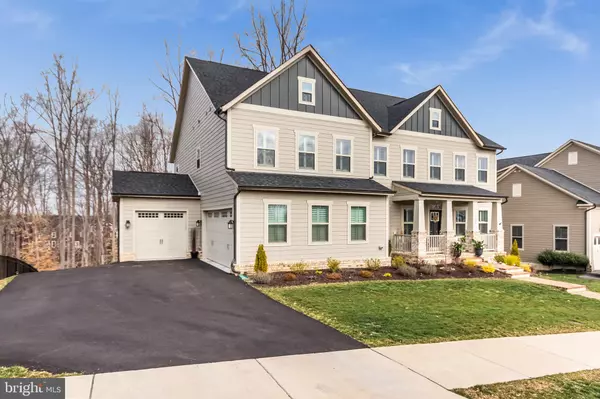For more information regarding the value of a property, please contact us for a free consultation.
2066 TWIN SIX LN Dumfries, VA 22026
Want to know what your home might be worth? Contact us for a FREE valuation!

Our team is ready to help you sell your home for the highest possible price ASAP
Key Details
Sold Price $830,000
Property Type Single Family Home
Sub Type Detached
Listing Status Sold
Purchase Type For Sale
Square Footage 6,022 sqft
Price per Sqft $137
Subdivision Harbor Station
MLS Listing ID VAPW490008
Sold Date 07/15/20
Style Traditional,Craftsman
Bedrooms 6
Full Baths 5
Half Baths 1
HOA Fees $180/mo
HOA Y/N Y
Abv Grd Liv Area 4,194
Originating Board BRIGHT
Year Built 2018
Annual Tax Amount $9,079
Tax Year 2020
Lot Size 10,350 Sqft
Acres 0.24
Property Description
Beautiful 6 bed/5.5 bath home in the Estates of Harbor Station in Potomac Shores. Gorgeous home with large, open gourmet kitchen and living area perfect for entertaining! The stunning living room showcases high cathedral ceilings, floor to ceiling stone fireplace flanked by tall windows which let in tons of natural light and offer peaceful wooded views! Built in 2018, with upgrades galore including hardwood floors, cathedral ceilings, upgraded appliances and back splash throughout the kitchen, two trex decks, plantation shutters, recessed lighting, and large walk in closets in the bedrooms. A main level bedroom includes en-suite bathroom. The master suite features two walk in closets and gorgeous master bath. The large upper level enclosed loft room serves as a magnificent home office, play room or with the addition of closets could be a 7th bedroom! The enormous finished basement offers a huge rec room, bedroom, bathroom and soundproof media room. Ample parking in the two attached garages for 3 cars in addition to the driveway. This unique home is special in that it is one of only a handful in the Estates offering the additional privacy achieved only by backing to woods. The neighborhood community features the Jack Nicklaus Signature Potomac Shores Golf Course and Club, 2 pools, gym and walking/biking trail system! Convenient to Quantico, Fort Bevoir and the Pentagon. Minutes from the highly anticipated Potomac Shores VRE station.
Location
State VA
County Prince William
Zoning PMR
Rooms
Basement Full, Connecting Stairway, Daylight, Partial, Fully Finished, Drainage System, Outside Entrance, Rear Entrance, Sump Pump, Walkout Level
Main Level Bedrooms 1
Interior
Interior Features Kitchen - Eat-In, Walk-in Closet(s), Primary Bath(s), Entry Level Bedroom, Floor Plan - Open, Recessed Lighting, Wood Floors, Window Treatments, Upgraded Countertops, Ceiling Fan(s), Kitchen - Gourmet, Kitchen - Island, Kitchen - Table Space
Heating Central
Cooling Central A/C
Fireplaces Number 1
Equipment Built-In Microwave, Cooktop, Dishwasher, Disposal, Microwave, Oven - Double, Refrigerator, Washer/Dryer Hookups Only
Fireplace Y
Appliance Built-In Microwave, Cooktop, Dishwasher, Disposal, Microwave, Oven - Double, Refrigerator, Washer/Dryer Hookups Only
Heat Source Natural Gas
Exterior
Parking Features Garage - Front Entry, Garage - Side Entry
Garage Spaces 3.0
Amenities Available Club House, Exercise Room, Jog/Walk Path, Pool - Outdoor, Swimming Pool, Bike Trail, Community Center, Golf Club, Golf Course
Water Access N
View Trees/Woods
Accessibility None
Attached Garage 3
Total Parking Spaces 3
Garage Y
Building
Story 3
Sewer Public Sewer
Water Public
Architectural Style Traditional, Craftsman
Level or Stories 3
Additional Building Above Grade, Below Grade
New Construction N
Schools
School District Prince William County Public Schools
Others
Pets Allowed Y
HOA Fee Include High Speed Internet,Trash,Common Area Maintenance,Management,Pool(s),Reserve Funds,Road Maintenance
Senior Community No
Tax ID 8389-26-4853
Ownership Fee Simple
SqFt Source Estimated
Special Listing Condition Standard
Pets Allowed No Pet Restrictions
Read Less

Bought with Laytonya Faye Carter • Coldwell Banker Realty




