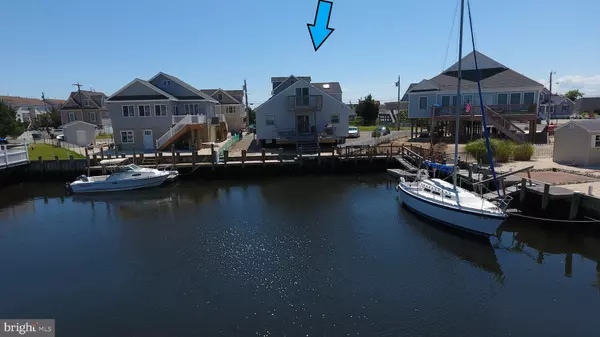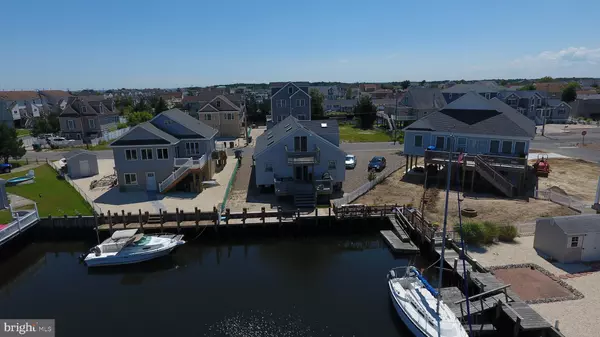For more information regarding the value of a property, please contact us for a free consultation.
108 W PLAYHOUSE RD Little Egg Harbor Twp, NJ 08087
Want to know what your home might be worth? Contact us for a FREE valuation!

Our team is ready to help you sell your home for the highest possible price ASAP
Key Details
Sold Price $270,000
Property Type Single Family Home
Sub Type Detached
Listing Status Sold
Purchase Type For Sale
Square Footage 2,130 sqft
Price per Sqft $126
Subdivision Mystic Island
MLS Listing ID NJOC395966
Sold Date 08/14/20
Style Coastal,Contemporary,Loft with Bedrooms,Cape Cod
Bedrooms 3
Full Baths 2
HOA Y/N N
Abv Grd Liv Area 2,130
Originating Board BRIGHT
Year Built 2003
Annual Tax Amount $5,910
Tax Year 2019
Lot Size 2,700 Sqft
Acres 0.06
Lot Dimensions 30.00 x 90.00 x 100.00 x 114.00
Property Description
Waterfront Cape Cod completely rebuilt in 2003 and FEMA compliant! Home sits above flood elevation creating minimal flood insurance costs New bulkhead 2018! This beauty is light and bright with Vaulted ceilings, multiple skylights and an open floor plan New stainless steel fridge and front loading washer/dryer included. Second floor is a complete master suite with a gorgeous view of the lagoon off your private deck Timberline roof 2013, newer and very efficient central air and gas heat 2100 square feet of waterfront bliss! Bring your boat and unpack**Ask your lender about USDA loans and how you can purchase for $0 down.
Location
State NJ
County Ocean
Area Little Egg Harbor Twp (21517)
Zoning R-50
Rooms
Main Level Bedrooms 2
Interior
Interior Features Carpet, Cedar Closet(s), Ceiling Fan(s), Combination Kitchen/Dining, Dining Area, Entry Level Bedroom, Family Room Off Kitchen, Floor Plan - Open, Kitchen - Eat-In, Kitchen - Island, Primary Bath(s), Primary Bedroom - Bay Front, Skylight(s), Tub Shower
Hot Water Natural Gas
Heating Forced Air, Programmable Thermostat
Cooling Central A/C, Ceiling Fan(s)
Flooring Ceramic Tile, Carpet
Fireplace N
Heat Source Natural Gas
Laundry Main Floor, Has Laundry, Washer In Unit, Dryer In Unit
Exterior
Exterior Feature Balconies- Multiple, Deck(s)
Waterfront Description Private Dock Site
Water Access Y
Water Access Desc Private Access,Canoe/Kayak,Fishing Allowed,Swimming Allowed,Boat - Powered
View Water
Roof Type Pitched,Shingle
Accessibility 2+ Access Exits
Porch Balconies- Multiple, Deck(s)
Garage N
Building
Lot Description Bulkheaded, Irregular, SideYard(s)
Story 2
Foundation Pilings, Pillar/Post/Pier
Sewer Public Sewer
Water Public
Architectural Style Coastal, Contemporary, Loft with Bedrooms, Cape Cod
Level or Stories 2
Additional Building Above Grade, Below Grade
Structure Type Vaulted Ceilings
New Construction N
Schools
High Schools Pinelands Regional H.S.
School District Pinelands Regional Schools
Others
Pets Allowed Y
Senior Community No
Tax ID 17-00325 14-00001
Ownership Fee Simple
SqFt Source Assessor
Acceptable Financing Cash, Contract, Conventional, FHA, Negotiable, USDA, VA
Horse Property N
Listing Terms Cash, Contract, Conventional, FHA, Negotiable, USDA, VA
Financing Cash,Contract,Conventional,FHA,Negotiable,USDA,VA
Special Listing Condition Standard
Pets Allowed No Pet Restrictions
Read Less

Bought with Elise L Reineking • Coldwell Banker Riviera Realty, Inc.




