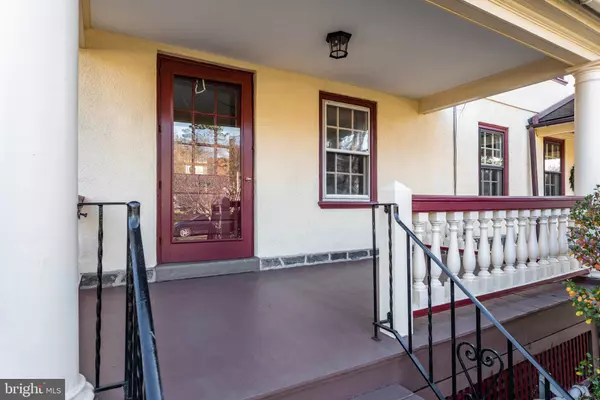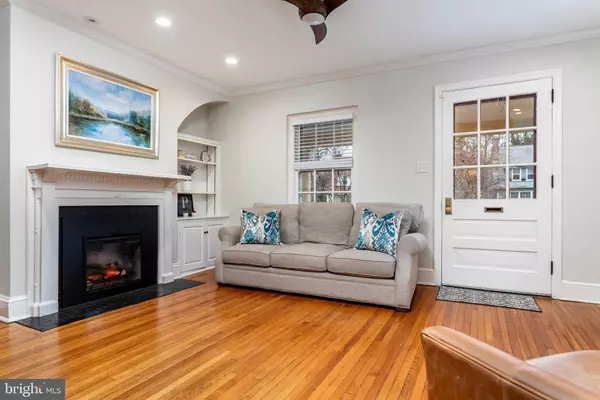For more information regarding the value of a property, please contact us for a free consultation.
114 POPLAR AVE Wayne, PA 19087
Want to know what your home might be worth? Contact us for a FREE valuation!

Our team is ready to help you sell your home for the highest possible price ASAP
Key Details
Sold Price $530,000
Property Type Single Family Home
Sub Type Twin/Semi-Detached
Listing Status Sold
Purchase Type For Sale
Square Footage 1,832 sqft
Price per Sqft $289
Subdivision None Available
MLS Listing ID PADE536818
Sold Date 03/08/21
Style Traditional
Bedrooms 5
Full Baths 1
Half Baths 1
HOA Y/N N
Abv Grd Liv Area 1,832
Originating Board BRIGHT
Year Built 1920
Annual Tax Amount $5,479
Tax Year 2019
Lot Size 5,140 Sqft
Acres 0.12
Lot Dimensions 34.00 x 174.00
Property Description
This heart of Wayne home overflows with a true sense of welcome, from the lovely front lawn and porch to the beautiful and light-filled custom kitchen. Hardwood floors and gentle recessed lighting gleam throughout this charming twin. Enter via the living room, with a ceiling fan, built-in shelves, and cozy fireplace with electric insert. The large, deep silled windows let in plenty of light. French doors lead to the dining room, featuring more built-in shelves, a double window, and built-in ceiling speakers. The homes inviting feel extends to the bright kitchen, also featuring built-in ceiling speakers as well as custom Saxton cabinets, center island, Shaws sink with Perrin Rowe faucet, and stainless-steel Electrolux and Bosch appliances. A gas line leads to the outdoor deck for year-round grilling. The deck is an outdoor oasis, with plenty of surrounding greenery and a soothing feel. A convenient powder room completes the main floor. The homes second and third floors have a total of five bedrooms, easily converted to other spaces depending on your needs. There are three bedrooms on the second floor, including the spacious main bedroom with two generous closets. The hall bath has a tub/shower combination, a pedestal sink, and a built-in linen closet and shelves. The second floor also has hardwood flooring throughout. The third floor has two additional bedrooms with closets and access to bonus attic storage. The homes lower level has laundry and extensive shelving, as well as a French drain and sump pump. It is a walkout level, with a new door to the outside. The homes yard features mature shrubbery, bursting into an array of colorful blooms in the spring, summer, and fall. Just a block away from all the town of Wayne has to offer, including a charming train station and renowned restaurants and shopping. Enjoy easy access to various Main Line attractions along Lancaster Avenue, and only a short drive to I 476, the PA Turnpike, and Valley Forge National Park.
Location
State PA
County Delaware
Area Radnor Twp (10436)
Zoning RESIDENTIAL
Rooms
Other Rooms Living Room, Dining Room, Primary Bedroom, Bedroom 2, Bedroom 3, Bedroom 4, Bedroom 5, Kitchen, Half Bath
Basement Full
Interior
Interior Features Built-Ins, Crown Moldings, Formal/Separate Dining Room, Kitchen - Island, Wood Floors
Hot Water Natural Gas
Heating Hot Water
Cooling Central A/C
Fireplaces Number 1
Fireplaces Type Mantel(s), Electric
Equipment Built-In Microwave, Oven/Range - Gas, Stainless Steel Appliances, Dishwasher
Fireplace Y
Appliance Built-In Microwave, Oven/Range - Gas, Stainless Steel Appliances, Dishwasher
Heat Source Natural Gas
Laundry Lower Floor
Exterior
Exterior Feature Deck(s), Porch(es)
Water Access N
Accessibility None
Porch Deck(s), Porch(es)
Garage N
Building
Story 3
Sewer Public Sewer
Water Public
Architectural Style Traditional
Level or Stories 3
Additional Building Above Grade, Below Grade
New Construction N
Schools
Elementary Schools Wayne
Middle Schools Radnor
High Schools Radnor
School District Radnor Township
Others
Senior Community No
Tax ID 36-01-00481-00
Ownership Fee Simple
SqFt Source Assessor
Special Listing Condition Standard
Read Less

Bought with Angela M Berke • Keller Williams Main Line




