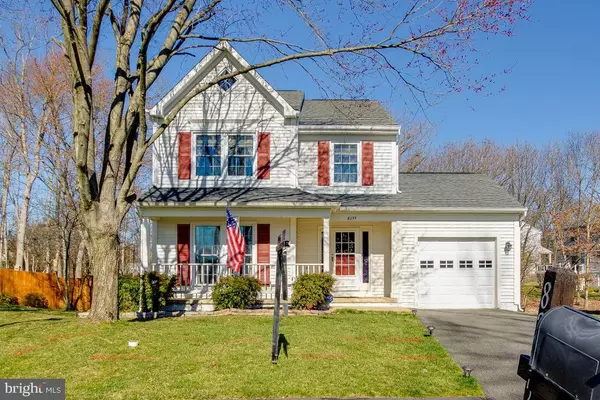For more information regarding the value of a property, please contact us for a free consultation.
8235 TALL TIMBER DR Gainesville, VA 20155
Want to know what your home might be worth? Contact us for a FREE valuation!

Our team is ready to help you sell your home for the highest possible price ASAP
Key Details
Sold Price $449,900
Property Type Single Family Home
Sub Type Detached
Listing Status Sold
Purchase Type For Sale
Square Footage 2,704 sqft
Price per Sqft $166
Subdivision Rocky Run
MLS Listing ID VAPW488950
Sold Date 04/06/20
Style Colonial
Bedrooms 4
Full Baths 3
Half Baths 1
HOA Y/N N
Abv Grd Liv Area 1,876
Originating Board BRIGHT
Year Built 1988
Annual Tax Amount $5,126
Tax Year 2019
Lot Size 0.273 Acres
Acres 0.27
Lot Dimensions .27
Property Description
This Lovely well cared for 3 finished level Single Family home is a MUST SEE! Tucked quietly away in the Rocky Run/ Brookside subdivision of Gainesville. This RICHMOND AMERICAN GRANT MODEL is located conveniently to schools, shopping and major commuter routes (Rt 66 & VRE train). Kitchen has corian counters, Hardwood foyer, Family Room is directly off of kitchen and leads to a cozy Sun-room overlooking treed back yard. Master Bedroom has huge walk in closet, nicely appointment master bath with separate tub/ shower plus dual sinks. And two additional bedrooms that are a nice size. Laundry on upper level for convenience. Lower level has office space/or 4th bedroom/exercise room or playroom plus large rec room, full bath w/Jacuzzi tub, Recently replaced HVAC , Roof replaced 2010, Trees in spring, summer and fall will fill your backyard with privacy! 1 YEAR HOME WARRANTY
Location
State VA
County Prince William
Zoning R4
Rooms
Basement Fully Finished, Sump Pump
Interior
Interior Features Breakfast Area, Formal/Separate Dining Room, Kitchen - Eat-In, Kitchen - Table Space, Pantry, Upgraded Countertops, Walk-in Closet(s), Ceiling Fan(s), Sprinkler System, Wood Floors
Heating Forced Air
Cooling Ceiling Fan(s), Central A/C
Equipment Built-In Microwave, Dryer, Disposal, Dishwasher, Exhaust Fan, Icemaker, Microwave, Refrigerator, Stainless Steel Appliances, Washer
Window Features Bay/Bow
Appliance Built-In Microwave, Dryer, Disposal, Dishwasher, Exhaust Fan, Icemaker, Microwave, Refrigerator, Stainless Steel Appliances, Washer
Heat Source Natural Gas
Laundry Upper Floor
Exterior
Exterior Feature Deck(s), Porch(es)
Parking Features Garage - Front Entry
Garage Spaces 1.0
Utilities Available Cable TV Available, Fiber Optics Available
Water Access N
View Trees/Woods
Accessibility None
Porch Deck(s), Porch(es)
Attached Garage 1
Total Parking Spaces 1
Garage Y
Building
Story 3+
Sewer Public Sewer
Water Public
Architectural Style Colonial
Level or Stories 3+
Additional Building Above Grade, Below Grade
New Construction N
Schools
School District Prince William County Public Schools
Others
Pets Allowed Y
Senior Community No
Tax ID 7396-86-9092
Ownership Fee Simple
SqFt Source Assessor
Security Features Security System
Special Listing Condition Standard
Pets Allowed No Pet Restrictions
Read Less

Bought with Jacquelyn M Smoot • Long & Foster Real Estate, Inc.




