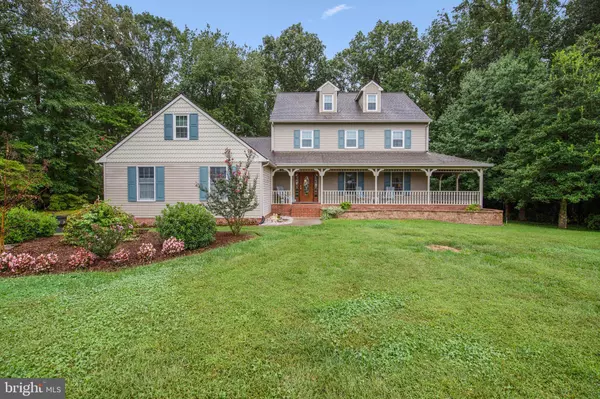For more information regarding the value of a property, please contact us for a free consultation.
5553 SCOTTISH HIGHLANDS CIR Salisbury, MD 21801
Want to know what your home might be worth? Contact us for a FREE valuation!

Our team is ready to help you sell your home for the highest possible price ASAP
Key Details
Sold Price $410,000
Property Type Single Family Home
Sub Type Detached
Listing Status Sold
Purchase Type For Sale
Square Footage 3,743 sqft
Price per Sqft $109
Subdivision West Nithsdale
MLS Listing ID MDWC109722
Sold Date 03/25/21
Style Colonial
Bedrooms 4
Full Baths 2
Half Baths 2
HOA Fees $22/ann
HOA Y/N Y
Abv Grd Liv Area 3,743
Originating Board BRIGHT
Year Built 1990
Annual Tax Amount $3,115
Tax Year 2020
Lot Size 0.835 Acres
Acres 0.84
Lot Dimensions 0.00 x 0.00
Property Description
Motivated Seller! This magnificent West Nithsdale home greets you with an expansive wraparound porch with wainscoted ceiling! A designer blend of classic/contemporary, this 3743 square foot home boasts 4 bedrooms including a magnificent master suite. A large gourmet kitchen with Silestone Quartz countertops and double wall ovens opens into the large family room with a loft ceiling and an inviting fireplace with built-in book cases. An exceptionally large and bright dining and living room awaits all your holiday gatherings. The ample laundry area leads to an exit to the driveway. The cathedral foyer and stairway lead to the second-floor landing where an open area with more built-in bookcases provide additional living area. 3 bedrooms on the 2nd floor have generous closet space and a bonus room/loft area overlooking the family room could be used as an office. The cathedral staircase continues to the large 3rd floor master suite with separate bathroom, twin walk-in closets, and plenty of room to relax. This home provides 2 full and 2 half bathrooms. The large screened porch with adjoining deck looks out on a tranquil, wooded and private backyard. There is a spacious finished two car garage. This meticulously maintained home has both hard wood floors and carpeting, a central vacuum system, water treatment system, gutter guards, and generous closet and storage areas. The magnificent West Nithsdale neighborhood also provides access to the community tennis courts and fenced playground and the best of all worlds ... the feeling of being in the country yet minutes to central Salisbury and a short drive to ocean beaches.
Location
State MD
County Wicomico
Area Wicomico Southwest (23-03)
Zoning RESIDENTIAL
Rooms
Other Rooms Living Room, Dining Room, Bedroom 3, Bedroom 4, Kitchen, Family Room, Breakfast Room, Bedroom 1, 2nd Stry Fam Ovrlk, Bathroom 2, Full Bath, Half Bath
Interior
Interior Features Walk-in Closet(s), Breakfast Area, Built-Ins, Carpet, Ceiling Fan(s), Central Vacuum, Combination Kitchen/Dining, Family Room Off Kitchen, Floor Plan - Open, Formal/Separate Dining Room, Kitchen - Gourmet, Sprinkler System, Upgraded Countertops, Water Treat System, Wood Floors
Hot Water Electric
Heating Heat Pump(s)
Cooling Central A/C, Heat Pump(s)
Flooring Hardwood, Carpet
Fireplaces Number 1
Fireplaces Type Wood
Equipment Built-In Microwave, Central Vacuum, Cooktop, Dishwasher, Microwave, Oven - Double, Water Conditioner - Owned, Built-In Range, Icemaker
Furnishings No
Fireplace Y
Window Features Skylights
Appliance Built-In Microwave, Central Vacuum, Cooktop, Dishwasher, Microwave, Oven - Double, Water Conditioner - Owned, Built-In Range, Icemaker
Heat Source Electric
Laundry Lower Floor
Exterior
Exterior Feature Deck(s), Screened, Wrap Around
Parking Features Garage - Side Entry, Garage Door Opener, Inside Access
Garage Spaces 4.0
Utilities Available Cable TV Available, Electric Available
Water Access N
View Trees/Woods
Roof Type Architectural Shingle
Accessibility 2+ Access Exits
Porch Deck(s), Screened, Wrap Around
Attached Garage 2
Total Parking Spaces 4
Garage Y
Building
Lot Description Backs to Trees
Story 3
Foundation Block
Sewer Community Septic Tank, Private Septic Tank
Water Private/Community Water
Architectural Style Colonial
Level or Stories 3
Additional Building Above Grade, Below Grade
Structure Type Cathedral Ceilings,Beamed Ceilings
New Construction N
Schools
High Schools James M. Bennett
School District Wicomico County Public Schools
Others
Pets Allowed Y
Senior Community No
Tax ID 09-068708
Ownership Fee Simple
SqFt Source Assessor
Acceptable Financing Cash, Conventional, FHA, VA
Horse Property N
Listing Terms Cash, Conventional, FHA, VA
Financing Cash,Conventional,FHA,VA
Special Listing Condition Standard
Pets Allowed No Pet Restrictions
Read Less

Bought with Dale King • Esham Real Estate




