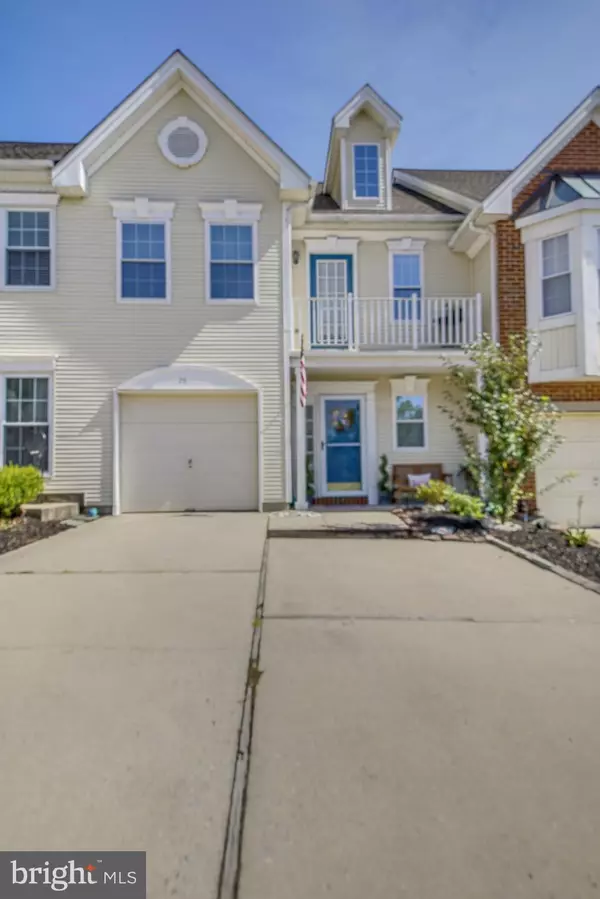For more information regarding the value of a property, please contact us for a free consultation.
26 LA COSTA DR Blackwood, NJ 08012
Want to know what your home might be worth? Contact us for a FREE valuation!

Our team is ready to help you sell your home for the highest possible price ASAP
Key Details
Sold Price $236,000
Property Type Condo
Sub Type Condo/Co-op
Listing Status Sold
Purchase Type For Sale
Square Footage 1,520 sqft
Price per Sqft $155
Subdivision The Links
MLS Listing ID NJCD402320
Sold Date 04/29/21
Style Colonial,Contemporary
Bedrooms 2
Full Baths 2
Half Baths 1
Condo Fees $200/ann
HOA Fees $30/ann
HOA Y/N Y
Abv Grd Liv Area 1,520
Originating Board BRIGHT
Year Built 1991
Annual Tax Amount $7,726
Tax Year 2020
Lot Size 2,784 Sqft
Acres 0.06
Lot Dimensions 24.00 x 116.00
Property Description
Absolutely gorgeous Valleybrook Golf Course town home for sale! 26 LA Costa Dr Blackwood NJ has been upgraded and beautifully kept. There is nothing to do but move in and unpack! This bright home features new hardwood flooring on the 1st floor a fireplace and cathedral ceilings. The kitchen has been tastefully upgraded with granite, subway tile, dark laminate wood flooring, stainless steel appliances and custom lighting. Off the back of the kitchen and through the sliding glass door, you will find a new wood patio with views of the Valleybrook Golf course! Up the wooden steps to the 2nd floor and you wil find 2 good sized bedrooms. The master bedroom has it's own bathroom. There is a laundry room on the 2nd floor along with an additional full hallway bathroom. Come check this home out!
Location
State NJ
County Camden
Area Gloucester Twp (20415)
Zoning RES
Rooms
Other Rooms Dining Room, Primary Bedroom, Bedroom 2, Kitchen, Family Room, Bathroom 2, Primary Bathroom, Full Bath, Half Bath
Interior
Interior Features Ceiling Fan(s), Dining Area
Hot Water Natural Gas
Heating Forced Air
Cooling Central A/C
Heat Source Natural Gas
Exterior
Parking Features Additional Storage Area
Garage Spaces 1.0
Water Access N
Accessibility None
Attached Garage 1
Total Parking Spaces 1
Garage Y
Building
Story 2
Sewer Public Sewer
Water Public
Architectural Style Colonial, Contemporary
Level or Stories 2
Additional Building Above Grade, Below Grade
New Construction N
Schools
High Schools Highland H.S.
School District Black Horse Pike Regional Schools
Others
Senior Community No
Tax ID 15-08011-00013
Ownership Fee Simple
SqFt Source Assessor
Acceptable Financing Cash, Conventional, FHA, VA
Listing Terms Cash, Conventional, FHA, VA
Financing Cash,Conventional,FHA,VA
Special Listing Condition Standard
Read Less

Bought with Dave J Sulvetta • EXP Realty, LLC




