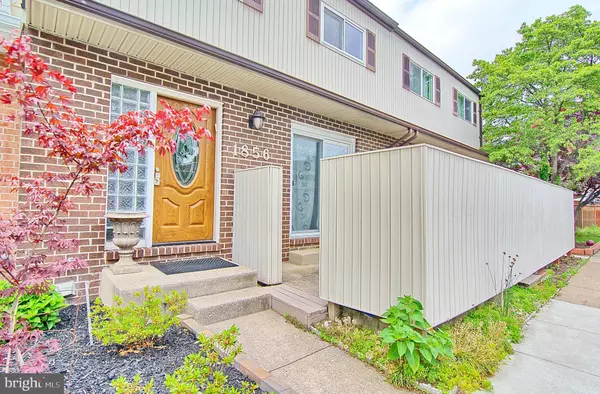For more information regarding the value of a property, please contact us for a free consultation.
1856 AUTUMN FROST LN Baltimore, MD 21209
Want to know what your home might be worth? Contact us for a FREE valuation!

Our team is ready to help you sell your home for the highest possible price ASAP
Key Details
Sold Price $316,000
Property Type Townhouse
Sub Type Interior Row/Townhouse
Listing Status Sold
Purchase Type For Sale
Square Footage 2,410 sqft
Price per Sqft $131
Subdivision Green Gate
MLS Listing ID MDBC496746
Sold Date 07/24/20
Style Traditional
Bedrooms 4
Full Baths 3
Half Baths 1
HOA Fees $115/qua
HOA Y/N Y
Abv Grd Liv Area 1,760
Originating Board BRIGHT
Year Built 1977
Annual Tax Amount $4,035
Tax Year 2019
Lot Size 1,848 Sqft
Acres 0.04
Property Description
This Beautiful, One of a Kind Completely Renovated Townhouse in Greengate is a Must-See! Private Enclosed Front Patio in Addition to Large Rear Deck Backing to Woods. Practically everything inside has been updated: Windows and Sliders, HWH, Bathrooms, Kitchen, Basement, Flooring, etc...Large Updated Kitchen w/ Granite Counters, Back-splash, Wall Oven and Microwave, Breakfast Area, and Sliders to Private Front Patio. Powder Room / Floor to Ceiling Tile. Large Open Concept Living/Dining Room w/ Wide Plank Hardwood Floors and Wood Burning Fireplace. Large Deck that Backs to Woods. Master Bedroom w/ Custom Built Closet Area and En-suite w/ Tile and Shower System. Over-sized Second Full Bath. Upstairs Hallway w/ Walk-in Closet. Fully Finished Basement w/ Laminate Flooring, Walk-out, and Spare Bedroom w/ Full Bath. Whole House Humidifier. Welcome to Your New Home!
Location
State MD
County Baltimore
Zoning DR
Rooms
Basement Daylight, Partial, Fully Finished, Improved, Heated, Interior Access, Walkout Level
Interior
Interior Features Attic, Built-Ins, Breakfast Area, Combination Dining/Living, Floor Plan - Open, Kitchen - Eat-In, Kitchen - Table Space, Kitchen - Gourmet, Laundry Chute, Primary Bath(s), Upgraded Countertops, Window Treatments, Wood Floors, Other
Hot Water Electric
Heating Heat Pump(s), Forced Air, Central
Cooling Central A/C
Fireplaces Number 1
Equipment Built-In Microwave, Cooktop, Cooktop - Down Draft, Dishwasher, Disposal, Dryer, Exhaust Fan, Humidifier, Oven - Wall, Refrigerator, Stainless Steel Appliances, Washer
Window Features Skylights
Appliance Built-In Microwave, Cooktop, Cooktop - Down Draft, Dishwasher, Disposal, Dryer, Exhaust Fan, Humidifier, Oven - Wall, Refrigerator, Stainless Steel Appliances, Washer
Heat Source Oil
Laundry Basement
Exterior
Parking On Site 2
Utilities Available Cable TV Available
Water Access N
Accessibility None
Garage N
Building
Story 3
Sewer Public Sewer
Water Public
Architectural Style Traditional
Level or Stories 3
Additional Building Above Grade, Below Grade
New Construction N
Schools
Elementary Schools Summit Park
Middle Schools Pikesville
High Schools Pikesville
School District Baltimore County Public Schools
Others
Pets Allowed Y
HOA Fee Include Lawn Maintenance,Management,Reserve Funds,Snow Removal,Trash,Common Area Maintenance
Senior Community No
Tax ID 04031700009127
Ownership Fee Simple
SqFt Source Assessor
Special Listing Condition Standard
Pets Allowed No Pet Restrictions
Read Less

Bought with Non Member • Non Subscribing Office




