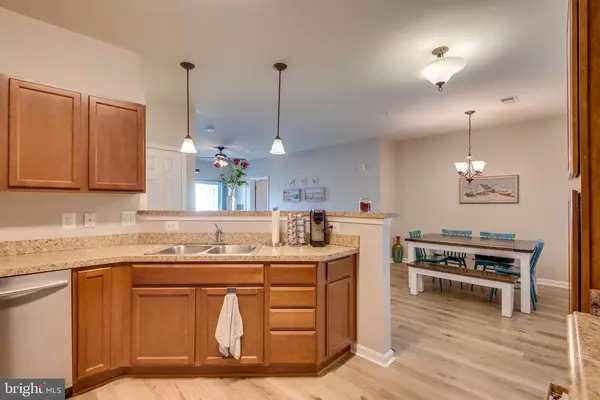For more information regarding the value of a property, please contact us for a free consultation.
23560 F D R BLVD #205 California, MD 20619
Want to know what your home might be worth? Contact us for a FREE valuation!

Our team is ready to help you sell your home for the highest possible price ASAP
Key Details
Sold Price $232,000
Property Type Condo
Sub Type Condo/Co-op
Listing Status Sold
Purchase Type For Sale
Square Footage 1,260 sqft
Price per Sqft $184
Subdivision The Residences Of Wildewood
MLS Listing ID MDSM174588
Sold Date 04/16/21
Style Colonial
Bedrooms 2
Full Baths 2
Condo Fees $322/mo
HOA Y/N Y
Abv Grd Liv Area 1,260
Originating Board BRIGHT
Year Built 2011
Annual Tax Amount $1,734
Tax Year 2021
Property Description
This charming condo will welcome the most discerning buyer. Maintence free living. Tastefully decorated with luxury vinyl flooring in calming shades of gray. Tastefully painted. Spacious great room with plenty of room for your furniture. Spacious Tons of Storage. Lots of Extra Shelving, Views of grass and trees. Walking distance to Harris-Teeter and area restaurants. This floor plan boasts 2 primary bedrooms. Each bathroom is spacious. The larger primary bedroom has dual sinks, 2 closets, and a sitting area. Sitting area can be used for a desk, reading nook or a work out area. Laundry Space includes extra shelving . Extra Cabinetry built in the in the kitchen and bathrooms. Garage with parking pad makes for ease of unloading from your car . Elevator makes life a breeze.
Location
State MD
County Saint Marys
Zoning RESIDENTIAL
Rooms
Other Rooms Living Room, Dining Room, Kitchen
Main Level Bedrooms 2
Interior
Interior Features Combination Dining/Living, Combination Kitchen/Dining, Entry Level Bedroom, Floor Plan - Open, Pantry, Primary Bath(s), Walk-in Closet(s)
Hot Water Electric
Heating Heat Pump - Electric BackUp
Cooling Heat Pump(s)
Heat Source Electric
Exterior
Parking Features Garage Door Opener
Garage Spaces 2.0
Utilities Available Cable TV
Amenities Available Common Grounds, Community Center, Elevator, Exercise Room, Fitness Center, Jog/Walk Path, Meeting Room, Party Room, Picnic Area
Water Access N
Roof Type Shingle
Accessibility 32\"+ wide Doors, Accessible Switches/Outlets, Doors - Lever Handle(s), Doors - Swing In, Elevator, Entry Slope <1', Level Entry - Main, Other Bath Mod, Wheelchair Height Mailbox
Total Parking Spaces 2
Garage Y
Building
Story 4
Unit Features Garden 1 - 4 Floors
Sewer Public Sewer
Water Public
Architectural Style Colonial
Level or Stories 4
Additional Building Above Grade, Below Grade
New Construction N
Schools
School District St. Mary'S County Public Schools
Others
Pets Allowed Y
HOA Fee Include Health Club,Lawn Care Front,Lawn Care Rear,Lawn Care Side,Lawn Maintenance,Management,Parking Fee,Reserve Funds,Recreation Facility,Sewer,Snow Removal,Trash,Water
Senior Community No
Tax ID 1908177770
Ownership Condominium
Security Features Carbon Monoxide Detector(s),Main Entrance Lock,Sprinkler System - Indoor
Special Listing Condition Standard
Pets Allowed No Pet Restrictions
Read Less

Bought with William B Matthews • RE/MAX 100




