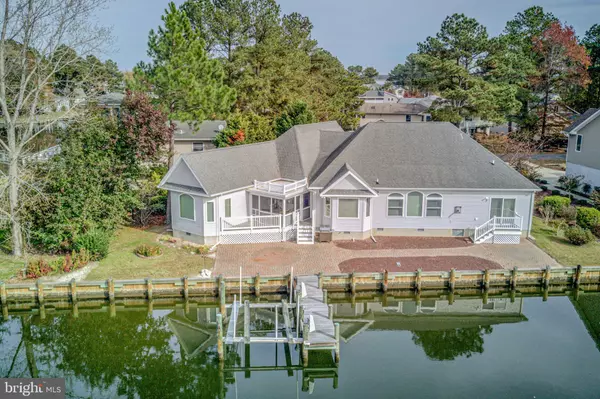For more information regarding the value of a property, please contact us for a free consultation.
5 LIBERTY BELL CT Ocean Pines, MD 21811
Want to know what your home might be worth? Contact us for a FREE valuation!

Our team is ready to help you sell your home for the highest possible price ASAP
Key Details
Sold Price $510,000
Property Type Single Family Home
Sub Type Detached
Listing Status Sold
Purchase Type For Sale
Square Footage 2,300 sqft
Price per Sqft $221
Subdivision Ocean Pines - Teal Bay
MLS Listing ID MDWO111860
Sold Date 07/07/20
Style Coastal,Contemporary,Craftsman
Bedrooms 3
Full Baths 2
Half Baths 1
HOA Fees $120/ann
HOA Y/N Y
Abv Grd Liv Area 2,300
Originating Board BRIGHT
Year Built 2001
Annual Tax Amount $4,071
Tax Year 2020
Lot Size 0.446 Acres
Acres 0.45
Lot Dimensions 43 x 175 x 195 x 188
Property Description
ONE OF A KIND WITH A NEW PRICE! Coastal contemporary 3 Bedroom 2 1/2 bath waterfront home built in 2001 WITH ANOTHER RECENT PRICE ADJUSTMENT. Larger than tax records show because of the loft Family room and very large bedroom/bonus room finished off right after home was completed. Now approximately 2300 sq. ft. of custom designed elegant living. Gracious entry foyer leads to Living Room with cathedral ceiling and a cozy pellet stove insert in the fireplace. Spacious Master suite with water views on the 1st level with a walk-in closet and Whirlpool tub plus shower. Sun room with a pocket door has versatile use as 3rd first floor bedroom now used as a Den. Second floor has a open loft area that could be a Family room plus a 21 x 13 finished room as the 4th bedroom or wonderful office/bonus workout or craft room.Walk-in attic with ample storage area for all of your less used items. Kitchen has a Breakfast/eat-in area. Delightful screened porch. The lot is larger than most in Ocean Pines (19,417 sq. ft.) with over 120 feet on the bulkhead. 24 ft. pier with 10,000 lb.boat lift. Craftsman style home has many unique features like shelving above the cabinets and a built-in dresser in the master suite. 1 Yr. HMS Home Warranty included. Hardwood flooring thru out most of 1 level and unique concrete ramp a front entrance for easy of access. Very motivated owners say bring all offers.
Location
State MD
County Worcester
Area Worcester Ocean Pines
Zoning R-3
Rooms
Other Rooms Living Room, Dining Room, Primary Bedroom, Bedroom 2, Bedroom 3, Kitchen, Den, Breakfast Room, Loft
Main Level Bedrooms 2
Interior
Interior Features Attic, Breakfast Area, Carpet, Ceiling Fan(s), Dining Area, Entry Level Bedroom, Floor Plan - Open, Formal/Separate Dining Room, Kitchen - Eat-In, Kitchen - Table Space, Primary Bath(s), Walk-in Closet(s), Window Treatments, Wood Floors
Hot Water Electric
Heating Heat Pump(s)
Cooling Ceiling Fan(s), Central A/C, Heat Pump(s), Zoned
Flooring Hardwood, Tile/Brick, Carpet
Fireplaces Number 1
Fireplaces Type Other
Equipment Built-In Microwave, Dishwasher, Disposal, Dryer, Icemaker, Refrigerator, Stove, Washer, Water Heater
Furnishings No
Fireplace Y
Window Features Double Hung,Insulated,Screens
Appliance Built-In Microwave, Dishwasher, Disposal, Dryer, Icemaker, Refrigerator, Stove, Washer, Water Heater
Heat Source Electric
Laundry Main Floor, Dryer In Unit, Washer In Unit
Exterior
Parking Features Built In, Garage - Front Entry, Garage Door Opener, Inside Access
Garage Spaces 2.0
Amenities Available Baseball Field, Basketball Courts, Beach, Beach Club, Bike Trail, Boat Dock/Slip, Boat Ramp, Club House, Common Grounds, Community Center, Golf Club, Golf Course, Golf Course Membership Available, Jog/Walk Path, Lake, Marina/Marina Club, Meeting Room, Non-Lake Recreational Area, Picnic Area, Pier/Dock, Pool - Indoor, Pool - Outdoor, Pool Mem Avail, Putting Green, Racquet Ball, Recreational Center, Security, Shuffleboard, Soccer Field, Swimming Pool, Tennis Courts, Tot Lots/Playground, Water/Lake Privileges
Waterfront Description Private Dock Site
Water Access Y
Water Access Desc Boat - Powered,Canoe/Kayak
View Canal
Roof Type Architectural Shingle
Accessibility 32\"+ wide Doors, Entry Slope <1', Level Entry - Main, Mobility Improvements, Ramp - Main Level
Attached Garage 2
Total Parking Spaces 2
Garage Y
Building
Lot Description Bulkheaded, Cul-de-sac, Open
Story 1.5
Foundation Crawl Space, Block
Sewer Public Sewer
Water Public
Architectural Style Coastal, Contemporary, Craftsman
Level or Stories 1.5
Additional Building Above Grade, Below Grade
Structure Type Dry Wall,Cathedral Ceilings
New Construction N
Schools
Elementary Schools Showell
Middle Schools Berlin Intermediate School
High Schools Stephen Decatur
School District Worcester County Public Schools
Others
HOA Fee Include Common Area Maintenance,Pool(s),Recreation Facility,Road Maintenance,Snow Removal
Senior Community No
Tax ID 03-089452
Ownership Fee Simple
SqFt Source Estimated
Acceptable Financing Conventional, Cash, Negotiable
Listing Terms Conventional, Cash, Negotiable
Financing Conventional,Cash,Negotiable
Special Listing Condition Standard
Read Less

Bought with Tammy Hall • Keller Williams Realty Delmarva




