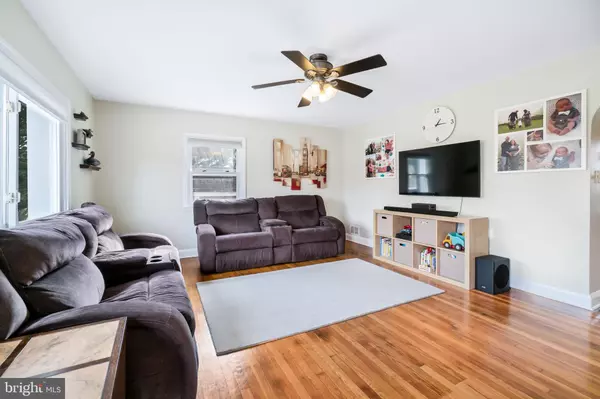For more information regarding the value of a property, please contact us for a free consultation.
114 NORTHWAY DR Havre De Grace, MD 21078
Want to know what your home might be worth? Contact us for a FREE valuation!

Our team is ready to help you sell your home for the highest possible price ASAP
Key Details
Sold Price $263,500
Property Type Single Family Home
Sub Type Detached
Listing Status Sold
Purchase Type For Sale
Square Footage 1,879 sqft
Price per Sqft $140
Subdivision Webster Village
MLS Listing ID MDHR255942
Sold Date 02/26/21
Style Cape Cod
Bedrooms 3
Full Baths 1
HOA Y/N N
Abv Grd Liv Area 1,479
Originating Board BRIGHT
Year Built 1951
Annual Tax Amount $2,252
Tax Year 2020
Lot Size 0.383 Acres
Acres 0.38
Property Description
Great New Listing!! Beautiful Cape Cod in Webster Village on .38 acres! Home features nearly 1,900 finished square feet of living space with beautiful hardwood floors on the main & upper levels, nice built-in the dining room and a galley kitchen with lots of counter space and access to the rear yard. All appliances convey including the front loading washer & dryer! There are 3 bedrooms in the home. 2 on the main level and the 3rd on the upper level. There is also a bonus room on the upper level that is currently used as a playroom. The basement is partially finished to include an awesome family room/recreation room with exposed beamed ceilings. The laundry is also located in the lower level and there are walk out stairs to the back yard. The HVAC & Hot Water Heater were replaced in 2018. There is a paved driveway and a detached 1 car garage too! Don't miss this one!
Location
State MD
County Harford
Zoning RR
Rooms
Other Rooms Living Room, Dining Room, Primary Bedroom, Bedroom 2, Bedroom 3, Kitchen, Family Room, Other, Recreation Room
Basement Connecting Stairway, Improved, Walkout Stairs, Sump Pump, Daylight, Partial
Main Level Bedrooms 2
Interior
Interior Features Built-Ins, Ceiling Fan(s), Entry Level Bedroom, Formal/Separate Dining Room, Kitchen - Country
Hot Water Electric
Heating Heat Pump - Oil BackUp
Cooling Central A/C, Ceiling Fan(s)
Equipment Refrigerator, Stove, Dishwasher, Washer - Front Loading, Dryer - Front Loading, Freezer
Furnishings No
Appliance Refrigerator, Stove, Dishwasher, Washer - Front Loading, Dryer - Front Loading, Freezer
Heat Source Electric, Oil
Exterior
Exterior Feature Porch(es)
Parking Features Garage - Front Entry
Garage Spaces 5.0
Water Access N
View Garden/Lawn
Roof Type Asphalt
Accessibility Other
Porch Porch(es)
Total Parking Spaces 5
Garage Y
Building
Lot Description Landscaping
Story 2
Sewer Community Septic Tank, Private Septic Tank
Water Well
Architectural Style Cape Cod
Level or Stories 2
Additional Building Above Grade, Below Grade
New Construction N
Schools
School District Harford County Public Schools
Others
Senior Community No
Tax ID 1302040026
Ownership Fee Simple
SqFt Source Assessor
Special Listing Condition Standard
Read Less

Bought with Patricia A Lane • Long & Foster Real Estate, Inc.




