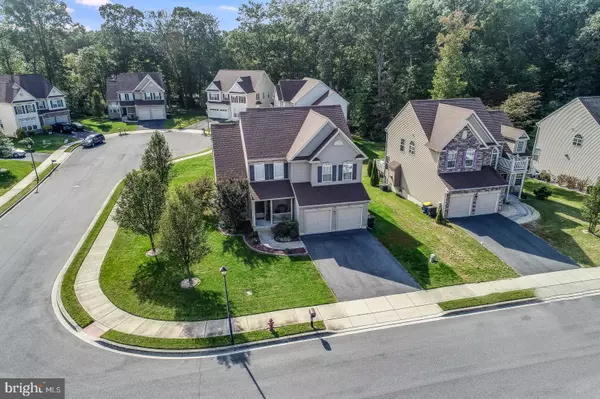For more information regarding the value of a property, please contact us for a free consultation.
330 TOPAZ Dover, DE 19904
Want to know what your home might be worth? Contact us for a FREE valuation!

Our team is ready to help you sell your home for the highest possible price ASAP
Key Details
Sold Price $300,000
Property Type Single Family Home
Sub Type Detached
Listing Status Sold
Purchase Type For Sale
Square Footage 2,111 sqft
Price per Sqft $142
Subdivision Emerald Pointe
MLS Listing ID DEKT242686
Sold Date 11/17/20
Style Contemporary
Bedrooms 4
Full Baths 2
Half Baths 1
HOA Fees $22/ann
HOA Y/N Y
Abv Grd Liv Area 2,111
Originating Board BRIGHT
Year Built 2011
Annual Tax Amount $2,419
Tax Year 2020
Lot Size 8,384 Sqft
Acres 0.19
Lot Dimensions 73.36 x 114.29
Property Description
Welcome to Emerald Pointe! This well cared for corner lot home is ready for you to make your own during the holidays! Plenty of space for entertaining with a formal living room, formal dining room and an open kitchen with a great room that includes a gas fireplace with a beautiful mantel and slate hearth. The kitchen includes corian counters with a center island, 42 inch cabinetry with crown molding and a tile backsplash. The main bedroom upstairs includes custom surround lighting, a walk in closet and of course a full bath with a dual vanity, soaking tub and stall shower. The remaining 3 bedrooms are generous in size and the laundry is conveniently located upstairs, There is a large basement that includes an egress window and would love to be finished for additional recreation space!
Location
State DE
County Kent
Area Capital (30802)
Zoning R8
Rooms
Other Rooms Living Room, Dining Room, Primary Bedroom, Bedroom 2, Bedroom 3, Bedroom 4, Kitchen, Family Room
Basement Unfinished, Sump Pump, Full
Main Level Bedrooms 4
Interior
Interior Features Dining Area, Stall Shower, Primary Bath(s), Ceiling Fan(s), Family Room Off Kitchen, Formal/Separate Dining Room, Kitchen - Island, Pantry, Tub Shower, Walk-in Closet(s)
Hot Water Electric
Heating Forced Air
Cooling Central A/C
Flooring Carpet, Vinyl
Fireplaces Number 1
Fireplaces Type Gas/Propane, Mantel(s)
Equipment Dishwasher, Disposal, Microwave, Refrigerator, Oven/Range - Gas
Fireplace Y
Appliance Dishwasher, Disposal, Microwave, Refrigerator, Oven/Range - Gas
Heat Source Natural Gas
Laundry Upper Floor
Exterior
Parking Features Inside Access, Garage Door Opener
Garage Spaces 6.0
Water Access N
Roof Type Architectural Shingle
Accessibility None
Attached Garage 2
Total Parking Spaces 6
Garage Y
Building
Lot Description Corner
Story 2
Sewer Public Sewer
Water Public
Architectural Style Contemporary
Level or Stories 2
Additional Building Above Grade, Below Grade
New Construction N
Schools
Elementary Schools North Dover
High Schools Dover H.S.
School District Capital
Others
Senior Community No
Tax ID ED-05-06701-01-4000-000
Ownership Fee Simple
SqFt Source Assessor
Security Features Security System
Acceptable Financing FHA, Conventional, VA, Cash
Listing Terms FHA, Conventional, VA, Cash
Financing FHA,Conventional,VA,Cash
Special Listing Condition Standard
Read Less

Bought with Allen L. Stokes • EXP Realty, LLC




