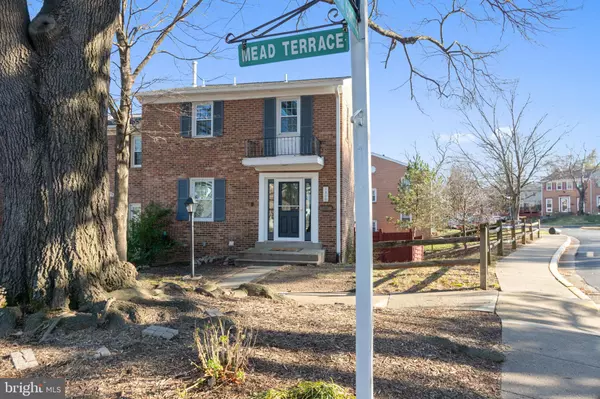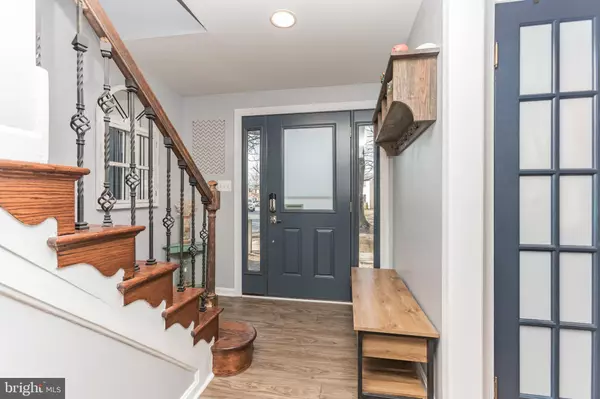For more information regarding the value of a property, please contact us for a free consultation.
1300 MEAD TER Woodbridge, VA 22191
Want to know what your home might be worth? Contact us for a FREE valuation!

Our team is ready to help you sell your home for the highest possible price ASAP
Key Details
Sold Price $361,000
Property Type Townhouse
Sub Type End of Row/Townhouse
Listing Status Sold
Purchase Type For Sale
Square Footage 1,936 sqft
Price per Sqft $186
Subdivision Greenwich Hill
MLS Listing ID VAPW512696
Sold Date 02/17/21
Style Colonial
Bedrooms 3
Full Baths 3
HOA Fees $103/mo
HOA Y/N Y
Abv Grd Liv Area 1,408
Originating Board BRIGHT
Year Built 1967
Annual Tax Amount $3,314
Tax Year 2020
Lot Size 2,618 Sqft
Acres 0.06
Property Description
Rustic, Chic and Charming wrapped into one! This 3 level fully finished town home in the heart of Woodbridge is every commuters dream. It has three bedrooms and two updated bathrooms. The recently renovated and spacious kitchen showcases stainless steel appliances, granite countertops, open shelving and a newly efficient spaced designed panty. The eat in kitchen leads to a stunning formal dining room with a brick accent wall that overlooks the formal living room and is perfect for entertaining. Tons of natural light Warm and Inviting Each level is chalked full of upgrades to include the master bathroom, new HVAC, roof, kitchen and so much more. The lower levels feature a finished rec room, a full bath, storage/utility room and a walkout basement to a fully fenced rear yard welcoming all for those summer cookouts. This end unit beauty is hard to find. Features: * Over 1900 sq ft * Finished walkout lower level * Completely renovated Gourmet Kitchen * End Unit * Fully Fenced Backyard * Hardwood Floors * Washer and Dryer * Walking Distance to Shopping, Occoquan River, commuter bus, park, and so much more. * contract deadline 1/17/2021 @ 5pm
Location
State VA
County Prince William
Zoning R6
Rooms
Basement Full, Daylight, Full, Fully Finished, Heated, Outside Entrance, Interior Access, Rear Entrance, Walkout Level, Windows
Interior
Interior Features Breakfast Area, Kitchen - Gourmet, Upgraded Countertops, Wood Floors, Ceiling Fan(s), Dining Area, Floor Plan - Open, Formal/Separate Dining Room, Kitchen - Table Space
Hot Water Natural Gas
Heating Forced Air
Cooling Central A/C
Flooring Hardwood
Equipment Dishwasher, Disposal, Dryer, Freezer, Microwave, Stove, Stainless Steel Appliances, Washer
Fireplace N
Appliance Dishwasher, Disposal, Dryer, Freezer, Microwave, Stove, Stainless Steel Appliances, Washer
Heat Source Natural Gas
Exterior
Exterior Feature Patio(s)
Parking On Site 2
Fence Fully
Amenities Available Pool - Outdoor, Tot Lots/Playground
Water Access N
Accessibility None
Porch Patio(s)
Garage N
Building
Story 3
Sewer Public Sewer
Water Public
Architectural Style Colonial
Level or Stories 3
Additional Building Above Grade, Below Grade
Structure Type Brick
New Construction N
Schools
Elementary Schools Occoquan
Middle Schools Lynn
High Schools Woodbridge
School District Prince William County Public Schools
Others
HOA Fee Include Snow Removal,Road Maintenance
Senior Community No
Tax ID 8392-88-0463
Ownership Fee Simple
SqFt Source Assessor
Acceptable Financing Negotiable, Cash, Conventional, FHA, VA
Horse Property N
Listing Terms Negotiable, Cash, Conventional, FHA, VA
Financing Negotiable,Cash,Conventional,FHA,VA
Special Listing Condition Standard
Read Less

Bought with Hui Y So • S & S Realty & Investment, LLC




