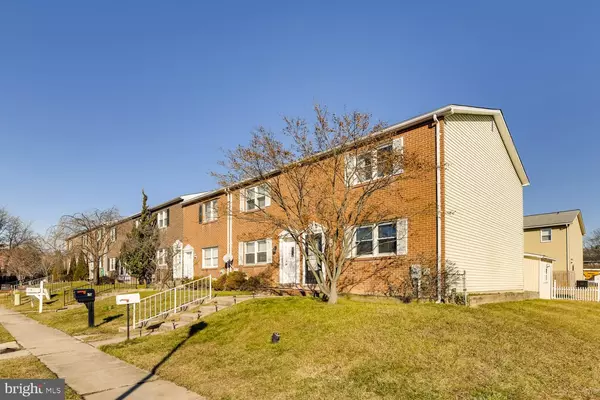For more information regarding the value of a property, please contact us for a free consultation.
17 TOMMY TRUE CT Parkville, MD 21234
Want to know what your home might be worth? Contact us for a FREE valuation!

Our team is ready to help you sell your home for the highest possible price ASAP
Key Details
Sold Price $195,000
Property Type Townhouse
Sub Type End of Row/Townhouse
Listing Status Sold
Purchase Type For Sale
Square Footage 1,750 sqft
Price per Sqft $111
Subdivision Village Of Old Harford
MLS Listing ID MDBC483062
Sold Date 03/13/20
Style Traditional
Bedrooms 3
Full Baths 1
Half Baths 1
HOA Y/N N
Abv Grd Liv Area 1,400
Originating Board BRIGHT
Year Built 1976
Annual Tax Amount $2,763
Tax Year 2019
Lot Size 3,240 Sqft
Acres 0.07
Property Description
Welcome home to Tommy True Court! Completely move in ready, end of group town home that has been beautifully and tastefully renovated from top to bottom. Custom kitchen completed in 2018 featuring stainless steel appliances, custom painted cabinets and hardware, subway tile back splash, new light fixtures and new hardwood flooring. New hardwoods continue through the main level and 2nd floor hallway as well. New master bedroom carpet, repainted stairs with custom runner will welcome you home as you enter! Renovated full bathroom with new plumbing, vanity, fixtures & flooring. Lovely new light fixtures throughout, new water heater, hypo allergenic central air, new dryer.Finished basement with half bath. 17 Tommy True has been freshly painted throughout and is waiting for its new owners!
Location
State MD
County Baltimore
Zoning R
Rooms
Other Rooms Living Room, Dining Room, Primary Bedroom, Kitchen, Family Room, Bedroom 1, Bathroom 2, Primary Bathroom
Basement Partially Finished, Outside Entrance, Full
Interior
Interior Features Ceiling Fan(s), Floor Plan - Traditional, Formal/Separate Dining Room, Kitchen - Gourmet, Wood Floors
Hot Water Electric
Heating Heat Pump(s)
Cooling Central A/C
Flooring Hardwood
Equipment Dishwasher, Disposal, Dryer, Icemaker, Oven - Self Cleaning, Refrigerator, Exhaust Fan, Oven/Range - Electric, Stainless Steel Appliances, Stove, Washer, Water Heater
Fireplace N
Appliance Dishwasher, Disposal, Dryer, Icemaker, Oven - Self Cleaning, Refrigerator, Exhaust Fan, Oven/Range - Electric, Stainless Steel Appliances, Stove, Washer, Water Heater
Heat Source Electric
Exterior
Water Access N
Roof Type Composite,Shingle
Accessibility None
Garage N
Building
Story 3+
Sewer Public Sewer
Water Public
Architectural Style Traditional
Level or Stories 3+
Additional Building Above Grade, Below Grade
New Construction N
Schools
Elementary Schools Call School Board
Middle Schools Call School Board
High Schools Call School Board
School District Baltimore County Public Schools
Others
Senior Community No
Tax ID 04091700008727
Ownership Fee Simple
SqFt Source Assessor
Security Features Carbon Monoxide Detector(s),Smoke Detector
Special Listing Condition Standard
Read Less

Bought with Heather A Schafer Adkins • Joan Ryder and Associates Real Estate




