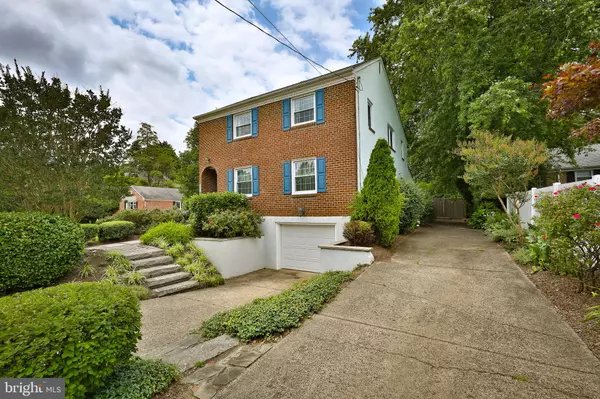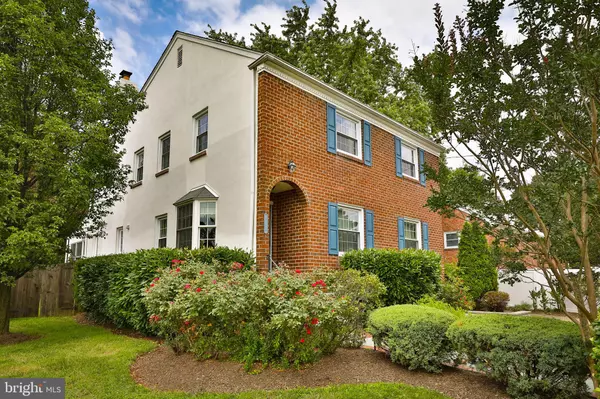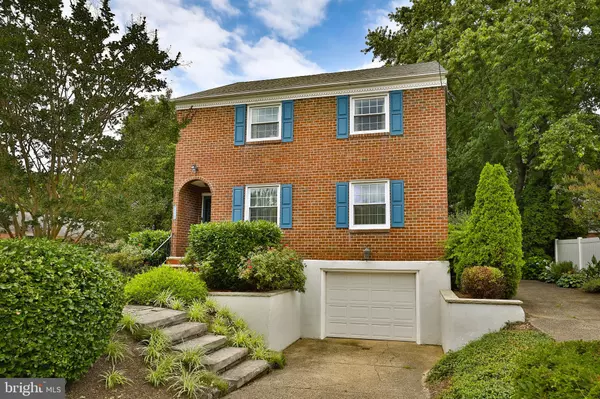For more information regarding the value of a property, please contact us for a free consultation.
423 E WILLOW GROVE AVE Philadelphia, PA 19118
Want to know what your home might be worth? Contact us for a FREE valuation!

Our team is ready to help you sell your home for the highest possible price ASAP
Key Details
Sold Price $540,000
Property Type Single Family Home
Sub Type Detached
Listing Status Sold
Purchase Type For Sale
Square Footage 2,899 sqft
Price per Sqft $186
Subdivision Chestnut Hill
MLS Listing ID PAPH908318
Sold Date 11/02/20
Style Colonial
Bedrooms 4
Full Baths 2
Half Baths 1
HOA Y/N N
Abv Grd Liv Area 2,626
Originating Board BRIGHT
Year Built 1968
Annual Tax Amount $7,002
Tax Year 2020
Lot Size 7,804 Sqft
Acres 0.18
Lot Dimensions 54.33 x 116.31
Property Description
Convenience and condition are the keys to easy living in this wonderful 2-story brick/stucco single, immaculately maintained and updated. Enter thru the sunny foyer to a spacious living room, cozy dining room, and lovely open totally redone kitchen/family room combination with gas fireplace and French doors to the sunroom. The present owners have added a pantry/laundry room with great cupboard space and bar sink off the kitchen. They also enclosed the back porch to make a fabulous sunroom with three walls of windows, skylights, radiant heat, separate HVAC , and sliding doors to a large deck and fenced yard. A charming powder room completes the first floor. Upstairs is the main bedroom with dressing room with three closets and full bath with shower, three more bedrooms each with at least one large closet, and a hall bath with ceramic tile and SOT. One bedroom is presently being used as today s much coveted and needed in-home office. The lower level has two large rooms- one completely finished by the present owners and presently used as a second office/TV room/game room. The unfinished room boasts a wall of built-ins for incredible storage, plus new furnace, central air, and h/w heater (all installed in 2020). There are insulated windows t/o and a newer roof (2010).Professionally landscaped with lovely plantings and fenced, the exterior provides a splash of color and the opportunity for private outdoor entertaining on the deck. One-car garage with off street parking for 3-4 additional cars. Excellent condition, walk to everything, move right in! To check out the virtual tour of this fabulous home, visit (copy and paste link into your browser): https://www.youtube.com/watch?v=3Xyriazir3Y&feature=youtu.be
Location
State PA
County Philadelphia
Area 19118 (19118)
Zoning RSD3
Rooms
Other Rooms Living Room, Dining Room, Primary Bedroom, Bedroom 4, Kitchen, Family Room, Foyer, Laundry, Office, Bathroom 2, Bathroom 3
Basement Partially Finished
Interior
Interior Features Built-Ins, Ceiling Fan(s), Combination Kitchen/Living, Family Room Off Kitchen, Formal/Separate Dining Room, Kitchen - Eat-In, Kitchen - Island, Tub Shower
Hot Water Natural Gas
Heating Forced Air
Cooling Central A/C
Flooring Hardwood
Fireplaces Number 1
Window Features Insulated
Heat Source Natural Gas
Laundry Main Floor
Exterior
Exterior Feature Deck(s)
Parking Features Basement Garage
Garage Spaces 4.0
Fence Fully
Utilities Available Natural Gas Available
Water Access N
Roof Type Shingle
Accessibility None
Porch Deck(s)
Attached Garage 1
Total Parking Spaces 4
Garage Y
Building
Lot Description Level
Story 2
Sewer Public Sewer
Water Public
Architectural Style Colonial
Level or Stories 2
Additional Building Above Grade, Below Grade
New Construction N
Schools
School District The School District Of Philadelphia
Others
Senior Community No
Tax ID 091089507
Ownership Fee Simple
SqFt Source Assessor
Security Features Security System,Smoke Detector
Special Listing Condition Standard
Read Less

Bought with Karrie Gavin • Elfant Wissahickon-Rittenhouse Square




