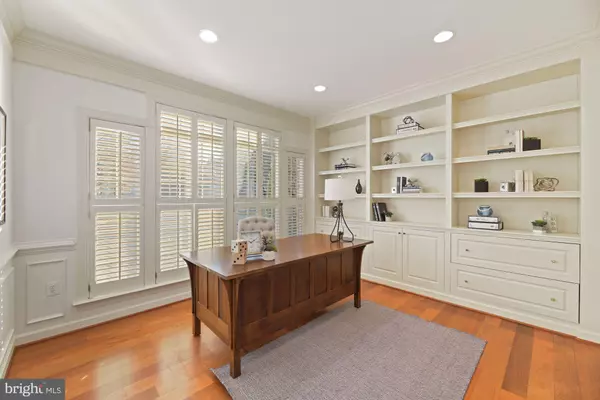For more information regarding the value of a property, please contact us for a free consultation.
6676 AVIGNON BLVD Falls Church, VA 22043
Want to know what your home might be worth? Contact us for a FREE valuation!

Our team is ready to help you sell your home for the highest possible price ASAP
Key Details
Sold Price $1,400,000
Property Type Single Family Home
Sub Type Detached
Listing Status Sold
Purchase Type For Sale
Square Footage 5,327 sqft
Price per Sqft $262
Subdivision Lambiance Of Mclean
MLS Listing ID VAFX1163256
Sold Date 01/25/21
Style Colonial
Bedrooms 5
Full Baths 4
Half Baths 1
HOA Fees $79/ann
HOA Y/N Y
Abv Grd Liv Area 3,760
Originating Board BRIGHT
Year Built 1999
Annual Tax Amount $14,660
Tax Year 2020
Lot Size 5,140 Sqft
Acres 0.12
Property Description
Spectacular opportunity in the sought after L'Ambiance community! Wonderfully maintained and updated, this spacious & BRIGHT Colonial is move-in ready. Freshly painted throughout and cleaned custom carpets make the home truly sparkle! Enter to the welcoming two story foyer and gorgeous 5" plank cherry hardwoods throughout the main level. The fabulous floor plan offers: main level home office with a wall of built-ins; both a living room & family room with fireplaces (one gas & one wood burning) and large & open siting areas; a light filled dining room; and Gourmet kitchen. Updated & remodeled in 2014, the kitchen boasts a large granite island, Wolf cooktop, Subzero fridge, and double wall ovens. Beautifully reconfigured the kitchen opens to a breakfast nook, with a bay window, and to the family room. Exit via a French door to the large deck with plenty of room for grilling. 4 Bedrooms upstairs with ensuite bathrooms (one shared with 2 vanities) & plenty of closets. HUGE Master suite with spacious siting room featuring built-ins, 2 walk-in closets and spa-like updated Master bathroom. The laundry room is also on the upper level for easy access & has a brand new washer/dryer. The lower level is fully finished with: an exercise room & rubber flooring; a 5th bedroom & full bathroom; tons of storage; built-in media cabinet & surround sound, wet bar area with full fridge; and game area. Walk right out to a flagstone patio area & fully fenced rear yard. Don't miss the spacious garage with freshly epoxied floors and Tesla charger! Located with easy access to Falls Church metro stations (less than 2-3 miles away), downtown McLean, Arlington & DC this home offers CONVENIENCE. In addition, it feeds into the sought after Kent Gardens ES (offering French immersion), Longfellow MS (walkable from the home!), and the exceptional McLean HS which all offer academic excellence!
Location
State VA
County Fairfax
Zoning 304
Rooms
Other Rooms Living Room, Dining Room, Primary Bedroom, Bedroom 2, Bedroom 3, Bedroom 4, Bedroom 5, Kitchen, Family Room, Foyer, Exercise Room, Laundry, Office, Recreation Room, Storage Room, Utility Room, Primary Bathroom, Full Bath, Half Bath
Basement Daylight, Full
Interior
Interior Features Window Treatments, Breakfast Area, Built-Ins, Ceiling Fan(s), Chair Railings, Crown Moldings, Family Room Off Kitchen, Formal/Separate Dining Room, Kitchen - Gourmet, Kitchen - Island, Recessed Lighting
Hot Water Natural Gas
Heating Forced Air
Cooling Central A/C
Flooring Hardwood, Carpet
Fireplaces Number 2
Fireplaces Type Screen
Equipment Built-In Microwave, Washer, Cooktop, Dishwasher, Disposal, Icemaker, Oven - Wall, Refrigerator
Fireplace Y
Window Features Bay/Bow
Appliance Built-In Microwave, Washer, Cooktop, Dishwasher, Disposal, Icemaker, Oven - Wall, Refrigerator
Heat Source Natural Gas
Laundry Upper Floor
Exterior
Exterior Feature Patio(s), Porch(es), Deck(s)
Parking Features Garage - Front Entry, Garage Door Opener
Garage Spaces 4.0
Fence Fully
Water Access N
Roof Type Composite,Shingle
Accessibility Other
Porch Patio(s), Porch(es), Deck(s)
Attached Garage 2
Total Parking Spaces 4
Garage Y
Building
Story 3
Sewer Public Sewer
Water Public
Architectural Style Colonial
Level or Stories 3
Additional Building Above Grade, Below Grade
New Construction N
Schools
Elementary Schools Kent Gardens
Middle Schools Longfellow
High Schools Mclean
School District Fairfax County Public Schools
Others
Senior Community No
Tax ID 0402 45 0005
Ownership Fee Simple
SqFt Source Assessor
Security Features Electric Alarm
Special Listing Condition Standard
Read Less

Bought with Conor Sullivan • KW Metro Center




