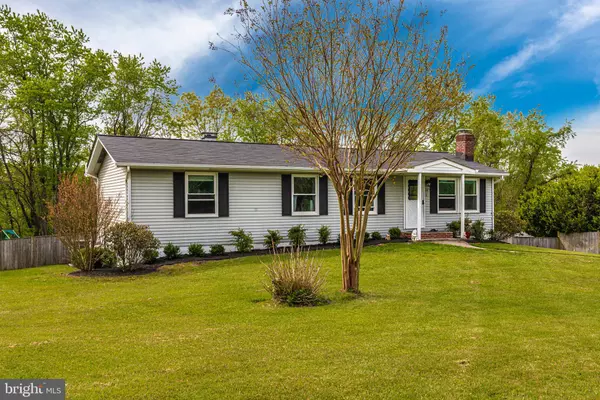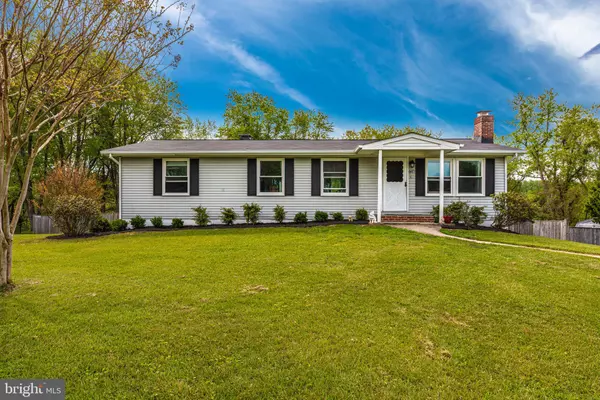For more information regarding the value of a property, please contact us for a free consultation.
7716 BRIDLE PATH CIR Frederick, MD 21701
Want to know what your home might be worth? Contact us for a FREE valuation!

Our team is ready to help you sell your home for the highest possible price ASAP
Key Details
Sold Price $310,000
Property Type Single Family Home
Sub Type Detached
Listing Status Sold
Purchase Type For Sale
Square Footage 1,152 sqft
Price per Sqft $269
Subdivision Horse Shoe Farm Estates
MLS Listing ID MDFR264290
Sold Date 07/01/20
Style Ranch/Rambler
Bedrooms 3
Full Baths 2
HOA Y/N N
Abv Grd Liv Area 1,152
Originating Board BRIGHT
Year Built 1977
Annual Tax Amount $2,671
Tax Year 2019
Lot Size 0.580 Acres
Acres 0.58
Property Description
Open concept Rancher with 3 Bedrooms and 2 Full Baths on semi-private street with very limited traffic. Living Room, Dining Room and Kitchen are all open to each other. Bonus Sunroom for kids playroom or your crafts, reading or office. Large .58 acre private lot with completely fenced rear yard, backs to woods and farmland. Oversized rear load 2-car garage. The basement is unfinished but includes a rough-in for a future bathroom and with over 1,100 sq ft the opportunities are endless. Nicely landscaped. New roof in 2015, new A/C outside unit in 2019. Radon remediation in place. NO city taxes and NO HOA! Eligible for 0% down USDA financing! Easy access to Frederick and Baltimore.
Location
State MD
County Frederick
Zoning R
Rooms
Other Rooms Living Room, Dining Room, Primary Bedroom, Bedroom 2, Bedroom 3, Kitchen, Basement, Sun/Florida Room, Bathroom 2, Primary Bathroom
Basement Full, Heated, Windows, Space For Rooms, Connecting Stairway, Garage Access
Main Level Bedrooms 3
Interior
Interior Features Combination Dining/Living, Combination Kitchen/Dining, Combination Kitchen/Living, Wood Stove
Hot Water Electric
Heating Forced Air
Cooling Central A/C, Ceiling Fan(s)
Fireplaces Type Wood
Equipment Dryer, Washer, Water Conditioner - Owned, Water Heater, Stove, Refrigerator, Dishwasher
Fireplace Y
Appliance Dryer, Washer, Water Conditioner - Owned, Water Heater, Stove, Refrigerator, Dishwasher
Heat Source Oil, Wood
Laundry Basement
Exterior
Exterior Feature Patio(s)
Parking Features Oversized, Garage - Rear Entry
Garage Spaces 6.0
Fence Rear
Water Access N
View Trees/Woods
Roof Type Asphalt,Shingle
Street Surface Black Top
Accessibility None
Porch Patio(s)
Road Frontage Public
Total Parking Spaces 6
Garage Y
Building
Lot Description Landscaping, Front Yard, Rear Yard, Backs to Trees
Story 2
Sewer Community Septic Tank, Private Septic Tank
Water Private, Well
Architectural Style Ranch/Rambler
Level or Stories 2
Additional Building Above Grade, Below Grade
New Construction N
Schools
Elementary Schools Liberty
Middle Schools New Market
High Schools Linganore
School District Frederick County Public Schools
Others
Senior Community No
Tax ID 1113299129
Ownership Fee Simple
SqFt Source Assessor
Special Listing Condition Standard
Read Less

Bought with Boris S Manzur • First Decision Realty LLC




