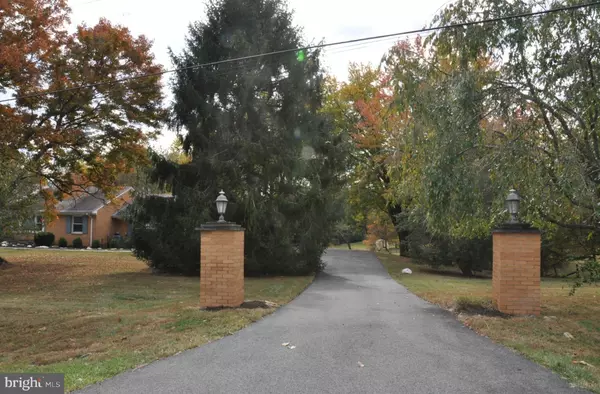For more information regarding the value of a property, please contact us for a free consultation.
13304 CHESTNUT OAK DR Gaithersburg, MD 20878
Want to know what your home might be worth? Contact us for a FREE valuation!

Our team is ready to help you sell your home for the highest possible price ASAP
Key Details
Sold Price $601,000
Property Type Single Family Home
Sub Type Detached
Listing Status Sold
Purchase Type For Sale
Square Footage 2,937 sqft
Price per Sqft $204
Subdivision Ancient Oak
MLS Listing ID MDMC683856
Sold Date 01/31/20
Style Ranch/Rambler
Bedrooms 4
Full Baths 3
HOA Y/N N
Abv Grd Liv Area 2,137
Originating Board BRIGHT
Year Built 1966
Annual Tax Amount $7,339
Tax Year 2019
Lot Size 2.470 Acres
Acres 2.47
Property Description
First Open House Sunday from 1-3 only. A unique opportunity for a larger property with an all brick home sited perfectly on it's divine 2.47 acres of land. There is over 4,000 square feet of total space on two levels. The views will amaze you. The sun room has beautiful flooring and a full view of the surrounding backyard. All new systems are installed for heat, central AC, and water heater. The floorplan will work very well for someone upsizing or downsizing. There is a dramatic driveway entrance flanked by coachman's lights atop brick pillars leading to a very large side load 2 car garage and stone walkways to the front door and back yard. Rear has stone patio leading to the stunning sun room. The kitchen has a whole wall of windows, a walk in pantry, double wall ovens, seven burner cook top and plenty of space for a table or an island. Gleaming hardwood floors throughout the home and brand new carpet in the lower level for bedroom and huge family great room. There is a massive amount of workshop space in the lower level that can be used for many purposes and two egresses one of them being a direct walkout to the backyard. You will love the energy savings with the installed solar panels (lease conveys).
Location
State MD
County Montgomery
Zoning R200
Rooms
Other Rooms Living Room, Dining Room, Kitchen, Family Room, Sun/Florida Room, Storage Room
Basement Daylight, Full, Interior Access, Outside Entrance, Rear Entrance, Walkout Level, Windows
Main Level Bedrooms 3
Interior
Interior Features Attic, Bar, Breakfast Area, Carpet, Cedar Closet(s), Ceiling Fan(s), Crown Moldings, Floor Plan - Open, Formal/Separate Dining Room, Central Vacuum, Kitchen - Eat-In, Kitchen - Table Space, Primary Bath(s), Stall Shower, Tub Shower, Wainscotting, Wet/Dry Bar, Wood Floors
Heating Forced Air, Other
Cooling Central A/C, Ceiling Fan(s)
Flooring Hardwood, Ceramic Tile, Carpet
Fireplaces Number 1
Equipment Central Vacuum, Cooktop, Dishwasher, Dryer, Exhaust Fan, Microwave, Oven - Double, Oven - Wall, Washer, Water Heater
Fireplace Y
Appliance Central Vacuum, Cooktop, Dishwasher, Dryer, Exhaust Fan, Microwave, Oven - Double, Oven - Wall, Washer, Water Heater
Heat Source Oil
Exterior
Parking Features Garage - Side Entry, Garage Door Opener
Garage Spaces 2.0
Water Access N
Accessibility None
Attached Garage 2
Total Parking Spaces 2
Garage Y
Building
Story 2
Sewer Community Septic Tank, Private Septic Tank
Water Well
Architectural Style Ranch/Rambler
Level or Stories 2
Additional Building Above Grade, Below Grade
New Construction N
Schools
School District Montgomery County Public Schools
Others
Senior Community No
Tax ID 160600408267
Ownership Fee Simple
SqFt Source Estimated
Special Listing Condition Standard
Read Less

Bought with Marc D Infeld • Long & Foster Real Estate, Inc.




