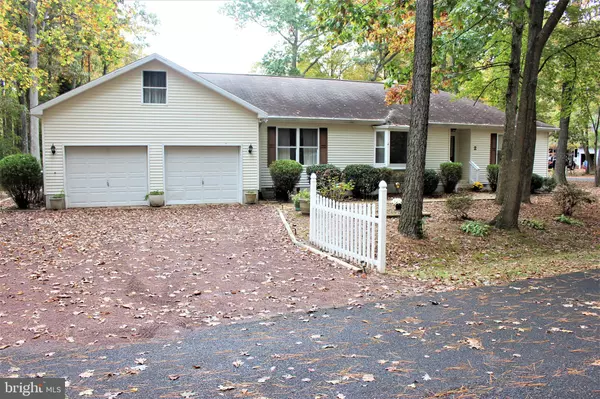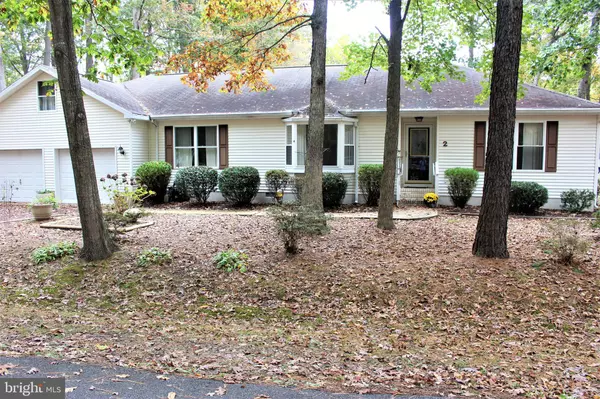For more information regarding the value of a property, please contact us for a free consultation.
2 MATES CT Ocean Pines, MD 21811
Want to know what your home might be worth? Contact us for a FREE valuation!

Our team is ready to help you sell your home for the highest possible price ASAP
Key Details
Sold Price $259,900
Property Type Single Family Home
Sub Type Detached
Listing Status Sold
Purchase Type For Sale
Square Footage 2,233 sqft
Price per Sqft $116
Subdivision Ocean Pines - Bainbridge
MLS Listing ID MDWO110102
Sold Date 03/26/20
Style Ranch/Rambler
Bedrooms 3
Full Baths 2
Half Baths 1
HOA Fees $79/ann
HOA Y/N Y
Abv Grd Liv Area 2,233
Originating Board BRIGHT
Year Built 1997
Annual Tax Amount $2,429
Tax Year 2020
Lot Size 0.256 Acres
Acres 0.26
Lot Dimensions 0.00 x 0.00
Property Description
Spacious home with an excellent floor plan and large corner lot to culdesac. Foyer leads you to formal living room, dining room area. Family room has a brick fireplace and book shelves. Rear deck off sunroom with electric awning for shade. Large master bedroom has a sitting area and walk in closet. Master bathroom. 2 more guest bedrooms on other side of home/ with adjoining bathroom shower/tub. Powder room in front hall area of home. 2 car garage with plenty of space for tools and a walk up bonus storage area above.
Location
State MD
County Worcester
Area Worcester Ocean Pines
Zoning R-2
Direction East
Rooms
Main Level Bedrooms 3
Interior
Interior Features Attic, Breakfast Area, Carpet, Ceiling Fan(s), Combination Dining/Living, Combination Kitchen/Dining, Family Room Off Kitchen, Kitchen - Island, Primary Bath(s), Pantry, Stall Shower, Tub Shower, Walk-in Closet(s), Window Treatments
Hot Water Electric
Heating Heat Pump(s)
Cooling Heat Pump(s)
Flooring Carpet, Vinyl
Fireplaces Type Gas/Propane, Stone
Equipment Built-In Microwave, Dishwasher, Disposal, Dryer - Electric, Exhaust Fan, Oven - Self Cleaning, Oven/Range - Electric, Refrigerator, Stove, Washer, Water Heater
Furnishings No
Fireplace Y
Window Features Bay/Bow,Screens
Appliance Built-In Microwave, Dishwasher, Disposal, Dryer - Electric, Exhaust Fan, Oven - Self Cleaning, Oven/Range - Electric, Refrigerator, Stove, Washer, Water Heater
Heat Source Electric
Laundry Main Floor
Exterior
Exterior Feature Deck(s), Porch(es)
Parking Features Garage - Side Entry, Garage Door Opener, Garage - Front Entry
Garage Spaces 2.0
Utilities Available Cable TV
Amenities Available Bar/Lounge, Baseball Field, Basketball Courts, Beach, Beach Club, Bike Trail, Boat Ramp, Club House, Common Grounds, Community Center, Dining Rooms, Golf Club, Golf Course, Golf Course Membership Available, Jog/Walk Path, Lake, Library, Marina/Marina Club, Meeting Room, Non-Lake Recreational Area, Picnic Area, Pier/Dock, Pool - Indoor, Pool - Outdoor, Pool Mem Avail, Putting Green, Recreational Center, Retirement Community, Security, Swimming Pool, Tennis Courts, Tot Lots/Playground, Water/Lake Privileges
Water Access N
View Garden/Lawn
Roof Type Architectural Shingle
Accessibility 32\"+ wide Doors
Porch Deck(s), Porch(es)
Attached Garage 2
Total Parking Spaces 2
Garage Y
Building
Story 1
Foundation Block
Sewer Public Sewer
Water Public
Architectural Style Ranch/Rambler
Level or Stories 1
Additional Building Above Grade, Below Grade
Structure Type Dry Wall
New Construction N
Schools
Elementary Schools Showell
Middle Schools Stephen Decatur
High Schools Stephen Decatur
School District Worcester County Public Schools
Others
Pets Allowed Y
HOA Fee Include Snow Removal,Common Area Maintenance,Management,Recreation Facility,Reserve Funds
Senior Community No
Tax ID 03-056244
Ownership Fee Simple
SqFt Source Assessor
Acceptable Financing Cash, Conventional, VA
Horse Property N
Listing Terms Cash, Conventional, VA
Financing Cash,Conventional,VA
Special Listing Condition Standard
Pets Allowed No Pet Restrictions
Read Less

Bought with Karen Oass • Long & Foster Real Estate, Inc.




