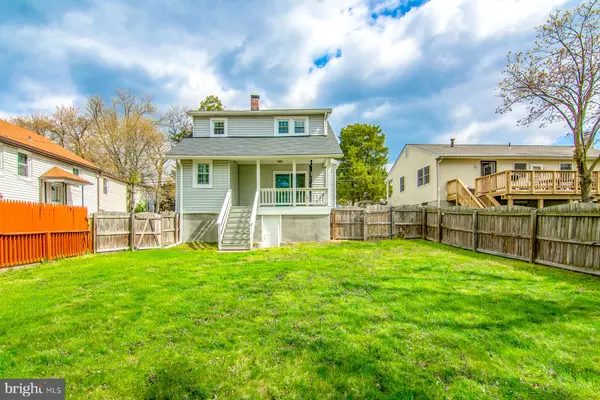For more information regarding the value of a property, please contact us for a free consultation.
1435 WASHINGTON AVE Severn, MD 21144
Want to know what your home might be worth? Contact us for a FREE valuation!

Our team is ready to help you sell your home for the highest possible price ASAP
Key Details
Sold Price $365,000
Property Type Single Family Home
Sub Type Detached
Listing Status Sold
Purchase Type For Sale
Square Footage 1,377 sqft
Price per Sqft $265
Subdivision Cedarhurst
MLS Listing ID MDAA431422
Sold Date 05/29/20
Style Cape Cod,Contemporary
Bedrooms 3
Full Baths 2
HOA Y/N N
Abv Grd Liv Area 917
Originating Board BRIGHT
Year Built 1924
Annual Tax Amount $2,683
Tax Year 2020
Lot Size 5,800 Sqft
Acres 0.13
Property Description
Welcome to beautiful 1435 Washington Avenue. This home is upgraded with quality galore! Totally renovated in 2017 including new windows & doors, The Gourmet Kitchen features Recessed Lighting, Ceiling Fan, Smudge-Free Stainless Steel Frigidaire Appliances, Glass Stove Cooktop, Beautiful Granite Countertops and Kitchen Island. GORGEOUS! Covered front porch is perfect to sit and enjoy your morning coffee. Beautiful Custom Plantation Shutters throughout the first floor. Designer/Custom Window Shutters, Blinds and Cordless Black-out Blinds throughout. Hardwood Floors throughout the Main and Upper levels. Crown Molding throughout the Home. Living Room features upscale attractive electric fireplace, ceiling fan and recessed lighting. Main Level Bathroom Features Custom Tiled Shower, Ceramic Tile Floor, Decorative Wainscoting, Brushed Nickel Moen Fixtures and Frameless Shower Door. Upper Level Bathroom Features Custom Tiled Bath/Shower, Ceramic Tile Floor, Wainscoting Paneling and Moen Fixtures. Upstairs Bedrooms Features Custom Blackout Cordless Blinds and Ceiling fans to keep you cool during the summer months. The 3rd Bedroom/Office Features Custom Built in Shelving and Custom Cordless Blinds. Completely renovated Basement also has newly built stairs leading to a spacious basement area with Epoxy flooring and custom built steel door for added insulation. Basement provides extra storage space! Home is BG&E Certified with Top of the Line HVAC system installed in 2019 and Fully Insulated to keep you Cool in the Summer and Warm in the Winter. Enjoy Your Covered Back Deck/Porch and the Large Privacy Fenced Yard - Perfect for Entertaining. Fantastic location - a commuters delight - close to Fort Meade, Annapolis, Baltimore, DC, BWI Airport and all major routes. Close to Shopping, Restaurants, Social Activities, Malls & Plazas. Walking distance to Ridgeway Elementary School. Welcome to Your new home at 1435 Washington Avenue.
Location
State MD
County Anne Arundel
Zoning R5
Rooms
Basement Other, Connecting Stairway, Fully Finished, Heated, Improved, Interior Access, Outside Entrance, Rear Entrance, Sump Pump, Water Proofing System
Interior
Interior Features Ceiling Fan(s), Combination Kitchen/Dining, Crown Moldings, Floor Plan - Open, Floor Plan - Traditional, Kitchen - Gourmet, Kitchen - Island, Recessed Lighting, Stall Shower, Tub Shower, Upgraded Countertops, Wainscotting, Wood Floors, Other
Hot Water Electric
Heating Energy Star Heating System, Central, Forced Air
Cooling Ceiling Fan(s), Energy Star Cooling System, Heat Pump(s), Programmable Thermostat
Flooring Wood, Other, Hardwood
Equipment Built-In Microwave, Dishwasher, Disposal, Icemaker, Microwave, Oven/Range - Electric, Refrigerator, Stainless Steel Appliances, Water Heater, Stove
Appliance Built-In Microwave, Dishwasher, Disposal, Icemaker, Microwave, Oven/Range - Electric, Refrigerator, Stainless Steel Appliances, Water Heater, Stove
Heat Source Electric
Exterior
Exterior Feature Deck(s), Porch(es), Roof
Fence Rear, Privacy
Water Access N
Accessibility None
Porch Deck(s), Porch(es), Roof
Garage N
Building
Lot Description Front Yard, Landscaping, Rear Yard
Story 3+
Sewer Public Sewer
Water Public
Architectural Style Cape Cod, Contemporary
Level or Stories 3+
Additional Building Above Grade, Below Grade
New Construction N
Schools
Elementary Schools Ridgeway
Middle Schools Old Mill Middle South
High Schools Old Mill
School District Anne Arundel County Public Schools
Others
Senior Community No
Tax ID 020415404655000
Ownership Fee Simple
SqFt Source Assessor
Special Listing Condition Standard
Read Less

Bought with Nicole Canole • Keller Williams Capital Properties




