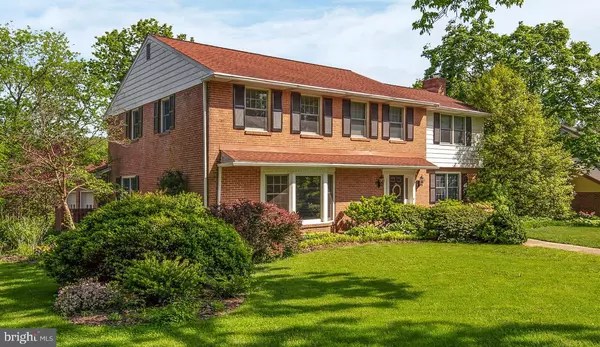For more information regarding the value of a property, please contact us for a free consultation.
602 BLACK GATES RD Wilmington, DE 19803
Want to know what your home might be worth? Contact us for a FREE valuation!

Our team is ready to help you sell your home for the highest possible price ASAP
Key Details
Sold Price $580,000
Property Type Single Family Home
Sub Type Detached
Listing Status Sold
Purchase Type For Sale
Square Footage 3,454 sqft
Price per Sqft $167
Subdivision Edenridge
MLS Listing ID DENC499504
Sold Date 06/24/20
Style Colonial
Bedrooms 4
Full Baths 2
Half Baths 1
HOA Fees $6/ann
HOA Y/N Y
Abv Grd Liv Area 2,936
Originating Board BRIGHT
Year Built 1967
Annual Tax Amount $6,380
Tax Year 2019
Lot Size 0.400 Acres
Acres 0.4
Lot Dimensions 166.40 x 110.40
Property Description
Visit this home virtually: http://www.vht.com/434054539/IDXS - Welcome to the sought after community of Edenridge! Access this 4 bedroom 2.5 bath home from the welcoming walkway to the front of the house. Enter into the foyer with classic slate flooring. To the left you will find the enormous living room with hardwood flooring and a beautiful bay window which offers plenty of natural light. Notice the unique under the window bench seating. Continue through to the dining room which has plenty of room for a large dining table and display cabinets. Advance into the kitchen with updated cabinetry, granite countertops and sleek appliances. Also room for an eat-in area. From here go on to the family room with built in bookshelves and a wood burning fireplace. Head upstairs which is mainly all hardwood flooring to the extensive master bedroom which houses 4 closets and a master bath. Progress down the wide hallway to three more sizeable bedrooms which finish out this floor along with a hall bath. Don't forget about the basement which consists of a partially finished area with brand new carpet, perfect for a play room or gaming area, along with plenty of unfinished area for storage. And let's not forget the star of the show...the backyard! This beautiful oasis of plants, flowers and lots of grassy area is backed to private open space. Sit outside on your deck and enjoy the quiet sanctity! This home also features a two car side entry garage. Must see to believe how considerable these room sizes are. Home only available due to relocation. (Room sizes and square footage are approximate)
Location
State DE
County New Castle
Area Brandywine (30901)
Zoning NC15
Rooms
Other Rooms Living Room, Dining Room, Primary Bedroom, Bedroom 4, Kitchen, Family Room, Basement, Laundry, Bathroom 2, Bathroom 3
Basement Partially Finished
Interior
Interior Features Breakfast Area, Ceiling Fan(s)
Cooling Central A/C
Flooring Hardwood
Heat Source Natural Gas
Exterior
Parking Features Garage - Side Entry
Garage Spaces 2.0
Water Access N
Roof Type Architectural Shingle
Accessibility >84\" Garage Door
Attached Garage 2
Total Parking Spaces 2
Garage Y
Building
Story 2
Sewer Public Sewer
Water Public
Architectural Style Colonial
Level or Stories 2
Additional Building Above Grade, Below Grade
New Construction N
Schools
School District Brandywine
Others
Senior Community No
Tax ID 06-07600074
Ownership Fee Simple
SqFt Source Assessor
Special Listing Condition Standard
Read Less

Bought with STEPHEN MOTTOLA • Long & Foster Real Estate, Inc.




