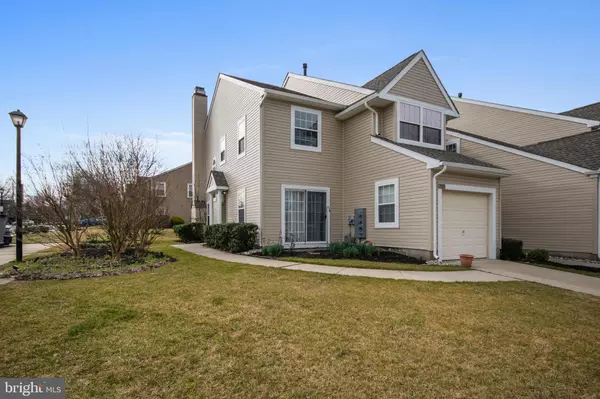For more information regarding the value of a property, please contact us for a free consultation.
1901 DORAL DR Blackwood, NJ 08012
Want to know what your home might be worth? Contact us for a FREE valuation!

Our team is ready to help you sell your home for the highest possible price ASAP
Key Details
Sold Price $187,000
Property Type Single Family Home
Sub Type Twin/Semi-Detached
Listing Status Sold
Purchase Type For Sale
Square Footage 1,742 sqft
Price per Sqft $107
Subdivision St Andrews
MLS Listing ID NJCD389468
Sold Date 06/17/20
Style Traditional
Bedrooms 3
Full Baths 2
Half Baths 1
HOA Fees $426/mo
HOA Y/N Y
Abv Grd Liv Area 1,742
Originating Board BRIGHT
Year Built 1991
Annual Tax Amount $7,266
Tax Year 2019
Lot Size 6.590 Acres
Acres 6.59
Lot Dimensions 0.00 x 0.00
Property Description
Back on the market vacant and ready to go!! Welcome to the St. Andrews section of Valleybrook. This end unit Cypress Point model is looking for it's new owners. Community of living at it's finest! This property offers you three bedrooms along with two full baths. Take a peak for yourself. Upon entering you're greeted with fresh paint and an open floor plan. The living room features plenty of natural lighting with the glass slider. Next up is the large dining room. Plenty of space for those Sunday dinners too. The rear of the home is the spacious kitchen offering granite counters, title flooring, and stainless steel appliances. Large center island ideal for bar seating. Just off the kitchen is the family room with gas fireplace. This will keep you plenty cozy on those chilly evenings. Out back you will find the large concrete patio with plenty of room to entertain. Great space for those summer gatherings. Let's head upstairs. Up here you will find three generous sized bedrooms including the master. The master features walk in closet, and private bath. Place this one on your list! Centrally located to all major roads and shopping destinations. SELLER is also offer a $3,000 credit with acceptable offer.
Location
State NJ
County Camden
Area Gloucester Twp (20415)
Zoning RES
Rooms
Other Rooms Living Room, Dining Room, Primary Bedroom, Bedroom 2, Bedroom 3, Kitchen, Family Room
Interior
Interior Features Attic, Ceiling Fan(s), Floor Plan - Open, Primary Bath(s)
Heating Forced Air
Cooling Ceiling Fan(s), Central A/C
Fireplaces Number 1
Fireplaces Type Gas/Propane
Furnishings No
Fireplace Y
Heat Source Natural Gas
Laundry Main Floor
Exterior
Exterior Feature Patio(s)
Parking Features Garage - Front Entry, Garage Door Opener, Inside Access
Garage Spaces 1.0
Parking On Site 1
Amenities Available Basketball Courts, Golf Course Membership Available, Pool - Outdoor, Tennis Courts
Water Access N
Roof Type Architectural Shingle
Accessibility None
Porch Patio(s)
Attached Garage 1
Total Parking Spaces 1
Garage Y
Building
Story 2
Foundation Slab
Sewer Public Sewer
Water Public
Architectural Style Traditional
Level or Stories 2
Additional Building Above Grade, Below Grade
New Construction N
Schools
Middle Schools Glen Landing M.S.
High Schools Highland H.S.
School District Gloucester Township Public Schools
Others
Pets Allowed Y
HOA Fee Include All Ground Fee,Common Area Maintenance,Ext Bldg Maint,Lawn Maintenance,Pool(s),Recreation Facility,Snow Removal,Trash
Senior Community No
Tax ID 15-08006-00002-C1901
Ownership Fee Simple
SqFt Source Assessor
Acceptable Financing Cash, Conventional
Listing Terms Cash, Conventional
Financing Cash,Conventional
Special Listing Condition Standard
Pets Allowed Size/Weight Restriction
Read Less

Bought with STEPHANIE DERITA • Keller Williams Realty - Washington Township




