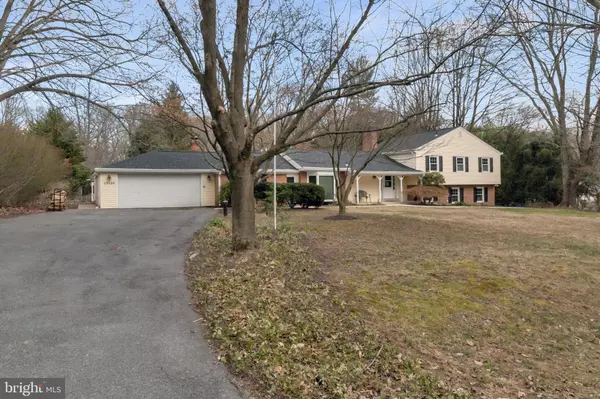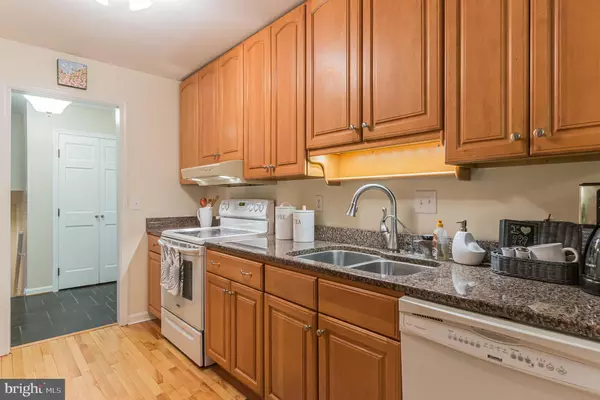For more information regarding the value of a property, please contact us for a free consultation.
13120 CHESTNUT OAK DR Gaithersburg, MD 20878
Want to know what your home might be worth? Contact us for a FREE valuation!

Our team is ready to help you sell your home for the highest possible price ASAP
Key Details
Sold Price $584,900
Property Type Single Family Home
Sub Type Detached
Listing Status Sold
Purchase Type For Sale
Square Footage 3,204 sqft
Price per Sqft $182
Subdivision Ancient Oak
MLS Listing ID MDMC697518
Sold Date 04/01/20
Style Split Level
Bedrooms 5
Full Baths 3
HOA Y/N N
Abv Grd Liv Area 3,204
Originating Board BRIGHT
Year Built 1964
Annual Tax Amount $6,657
Tax Year 2018
Lot Size 1.319 Acres
Acres 1.32
Property Description
We are back and ready for the pickiest buyer. Welcome to this bright and cheery home. Full inlaw suite with separate private entrance with kitchen, bedroom, and full bath and laundry. Lots of new updates since listed before. New carpet in the family room. Fresh paint everywhere. Updates include some light fixtures, some bath fixtures, and carpet. Hardwood in the kitchen has been refinished. Big windows in the kitchen bring in amazing natural light. Huge first-floor family room with slider to the back yard, cozy woodstove insert, and beautiful new upscale carpeting. Sunroom overlooks a yard to die for. It's the perfect spot to have your coffee while watching the birds sing and dance. Enjoy the one plus acre that backs to a spring-fed creek, with plenty of room to run and play. Grab the soccer ball or cornhole game and get activities going. There is a 2 car garage plus plenty of additional parking. Updates include furnace 5 years, hot water heater 1-year roof 3 years. Most windows have been replaced.
Location
State MD
County Montgomery
Zoning R200
Rooms
Other Rooms Living Room, Dining Room, Bedroom 5, Kitchen, Family Room, Den, Basement, Foyer, Sun/Florida Room, In-Law/auPair/Suite, Storage Room, Bathroom 1, Bathroom 2, Bathroom 3
Basement Other
Interior
Interior Features Attic/House Fan, Built-Ins, Ceiling Fan(s), Family Room Off Kitchen, Floor Plan - Traditional, Kitchen - Country, Kitchen - Eat-In, Stall Shower, Tub Shower, Upgraded Countertops, Wood Floors, Carpet, Primary Bath(s), Recessed Lighting, Wood Stove, Efficiency, Kitchen - Efficiency
Hot Water Oil
Heating Central, Forced Air, Baseboard - Electric
Cooling Attic Fan, Ceiling Fan(s), Central A/C, Window Unit(s)
Flooring Carpet, Ceramic Tile, Hardwood, Slate
Fireplaces Number 2
Equipment Built-In Range, Dishwasher, Exhaust Fan, Oven/Range - Electric, Range Hood, Refrigerator, Washer, Dryer, Dryer - Electric
Window Features Replacement,Screens,Double Pane,Insulated,Low-E,Vinyl Clad,Bay/Bow
Appliance Built-In Range, Dishwasher, Exhaust Fan, Oven/Range - Electric, Range Hood, Refrigerator, Washer, Dryer, Dryer - Electric
Heat Source Oil
Exterior
Exterior Feature Patio(s)
Parking Features Garage - Front Entry, Additional Storage Area, Garage Door Opener
Garage Spaces 2.0
Utilities Available Fiber Optics Available
Water Access N
Roof Type Asphalt
Accessibility Other
Porch Patio(s)
Attached Garage 2
Total Parking Spaces 2
Garage Y
Building
Story 3+
Sewer Community Septic Tank, Private Septic Tank
Water Well
Architectural Style Split Level
Level or Stories 3+
Additional Building Above Grade, Below Grade
New Construction N
Schools
School District Montgomery County Public Schools
Others
Senior Community No
Tax ID 160600407228
Ownership Fee Simple
SqFt Source Assessor
Acceptable Financing Cash, Conventional, FHA, VA
Listing Terms Cash, Conventional, FHA, VA
Financing Cash,Conventional,FHA,VA
Special Listing Condition Standard
Read Less

Bought with Gene L Cutter II • Redfin Corp




