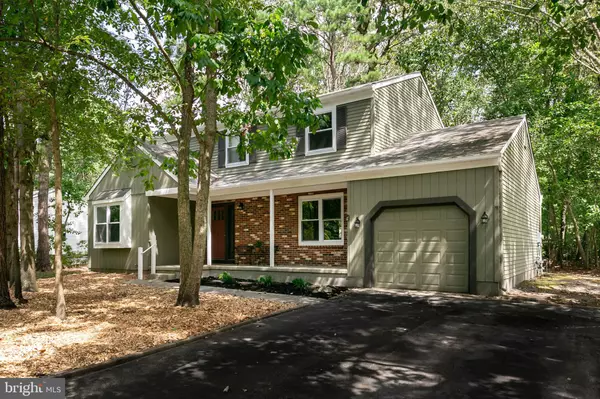For more information regarding the value of a property, please contact us for a free consultation.
2 DRIFTWOOD WAY Gibbsboro, NJ 08026
Want to know what your home might be worth? Contact us for a FREE valuation!

Our team is ready to help you sell your home for the highest possible price ASAP
Key Details
Sold Price $283,500
Property Type Single Family Home
Sub Type Detached
Listing Status Sold
Purchase Type For Sale
Square Footage 2,094 sqft
Price per Sqft $135
Subdivision Hidden Woods
MLS Listing ID NJCD374648
Sold Date 01/10/20
Style Traditional
Bedrooms 4
Full Baths 2
Half Baths 1
HOA Y/N N
Abv Grd Liv Area 2,094
Originating Board BRIGHT
Year Built 1979
Annual Tax Amount $8,821
Tax Year 2019
Lot Size 0.383 Acres
Acres 0.38
Lot Dimensions 101.00 x 165.00
Property Description
Beautiful Hidden Woods !! This fabulous 4 bedroom 2 bath home has been stylishly updated and awaiting a happy new owner! Boasting 4 generously sized bedrooms and two and a half baths completely brought up to current standards. The pictures tell the story! This center hall traditional home features vinyl engineer wood-like flooring throughout to main floor, except for the formal living room which is floored with lush wall to wall carpeting. The formal dining room features a new hanging chandelier and is large enough to seat ten guests, ideal for entertaining. The family is centered around a beautiful brick wood-burning fireplace and is completely open to the breakfast area and chef s delight kitchen. Granite, stainless and trending white cabinetry is brightly lit by recessed lighting. Just off the kitchen is the oversized laundry room with exit doors to the back yard and one to the garage for inside access. Take note of the closet door behind the door leading to the kitchen. The double closet in the laundry room houses the systems, the new water is (in place) will be installed the week of 8/26. Leading upstairs are the four generously sized bedrooms. The master boasts a large walk in closet and an updated master bath, check out the bench in the shower! The main oversized bath features double sinks, granite countertop and tons of room for a decorative laundry hamper. Many of the updated features include, new windows throughout., new interior and exterior doors, new roof to be installed the week of 8/26 and resealed driveway again to be completed the week of 8/26. This is a MUST SEE home and an opportunity to reside in the desirable neighbor!
Location
State NJ
County Camden
Area Gibbsboro Boro (20413)
Zoning RES
Rooms
Other Rooms Living Room, Dining Room, Primary Bedroom, Bedroom 2, Bedroom 3, Bedroom 4, Kitchen, Family Room, Foyer, Laundry
Interior
Heating Forced Air
Cooling Central A/C
Fireplace Y
Heat Source Natural Gas
Exterior
Parking Features Garage - Front Entry, Inside Access
Garage Spaces 3.0
Water Access N
Accessibility None
Attached Garage 1
Total Parking Spaces 3
Garage Y
Building
Story 2
Foundation Crawl Space
Sewer Public Sewer
Water Public
Architectural Style Traditional
Level or Stories 2
Additional Building Above Grade, Below Grade
New Construction N
Schools
High Schools Eastern H.S.
School District Gibbsboro Public Schools
Others
Senior Community No
Tax ID 13-00058 03-00001
Ownership Fee Simple
SqFt Source Assessor
Acceptable Financing Cash, Conventional, FHA, VA
Listing Terms Cash, Conventional, FHA, VA
Financing Cash,Conventional,FHA,VA
Special Listing Condition Standard
Read Less

Bought with Maryanne McKeown • Keller Williams Realty - Marlton




