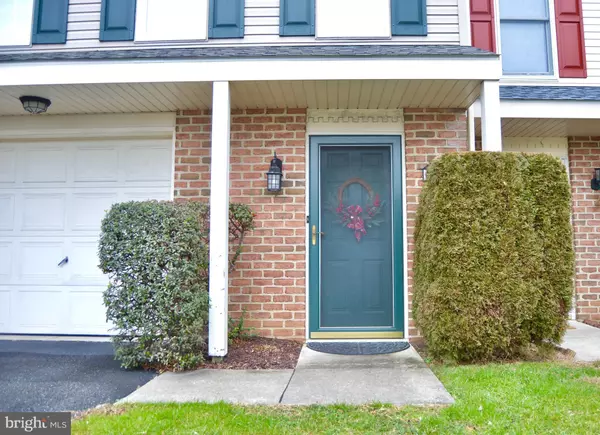For more information regarding the value of a property, please contact us for a free consultation.
129 TOWNHOUSE LN Lancaster, PA 17603
Want to know what your home might be worth? Contact us for a FREE valuation!

Our team is ready to help you sell your home for the highest possible price ASAP
Key Details
Sold Price $163,000
Property Type Townhouse
Sub Type Interior Row/Townhouse
Listing Status Sold
Purchase Type For Sale
Square Footage 1,160 sqft
Price per Sqft $140
Subdivision Manor Twp
MLS Listing ID PALA158944
Sold Date 04/24/20
Style Traditional
Bedrooms 2
Full Baths 1
Half Baths 1
HOA Y/N N
Abv Grd Liv Area 1,160
Originating Board BRIGHT
Year Built 1992
Annual Tax Amount $2,520
Tax Year 2019
Lot Size 2,178 Sqft
Acres 0.05
Lot Dimensions 16x126x20x126
Property Description
A New Place to Call Home! Welcome to 129 Townhouse Lane. Take comfort in knowing this home has been very well maintained by the present owner. Relax in the spacious living room, cook gourmet meals in the updated full kitchen and centrally located dining room. Enjoy evenings on the private deck or walk nearby trails and enjoy nature. There are many points of interest for this tasteful home; some including a main large master bedroom with large walk-in closets, fully renovated open-concept kitchen with updated countertops, updated paint and appliances. Centrally located near several recreation and fitness centers, shopping and Downtown. Schedule your private tour today to view all that this lovely home has to offer!
Location
State PA
County Lancaster
Area Manor Twp (10541)
Zoning RES
Direction South
Rooms
Other Rooms Living Room, Dining Room, Bedroom 2, Kitchen, Bedroom 1, Laundry, Bathroom 1
Basement Garage Access, Unfinished, Other
Interior
Interior Features Carpet, Combination Kitchen/Dining, Floor Plan - Traditional, Upgraded Countertops, Walk-in Closet(s), Window Treatments, Kitchen - Country
Hot Water Electric
Heating Heat Pump(s), Forced Air
Cooling Central A/C
Flooring Carpet, Ceramic Tile
Equipment Built-In Microwave, Dishwasher, Oven - Self Cleaning, Refrigerator, Stove, Water Heater
Furnishings No
Fireplace N
Window Features Double Pane
Appliance Built-In Microwave, Dishwasher, Oven - Self Cleaning, Refrigerator, Stove, Water Heater
Heat Source Electric
Laundry Basement
Exterior
Parking Features Basement Garage, Garage - Front Entry, Inside Access
Garage Spaces 1.0
Utilities Available Cable TV Available, Phone Available, Electric Available
Water Access N
Roof Type Pitched,Shingle
Accessibility None
Attached Garage 1
Total Parking Spaces 1
Garage Y
Building
Lot Description Backs to Trees
Story 2
Foundation Block
Sewer Public Sewer
Water Public
Architectural Style Traditional
Level or Stories 2
Additional Building Above Grade, Below Grade
Structure Type Dry Wall
New Construction N
Schools
School District Penn Manor
Others
Pets Allowed Y
Senior Community No
Tax ID 410-21850-0-0000
Ownership Fee Simple
SqFt Source Assessor
Acceptable Financing Cash, Conventional, FHA, VA, USDA
Horse Property N
Listing Terms Cash, Conventional, FHA, VA, USDA
Financing Cash,Conventional,FHA,VA,USDA
Special Listing Condition Standard
Pets Allowed Cats OK, Dogs OK
Read Less

Bought with Jamie S Clinton • Keller Williams Elite




