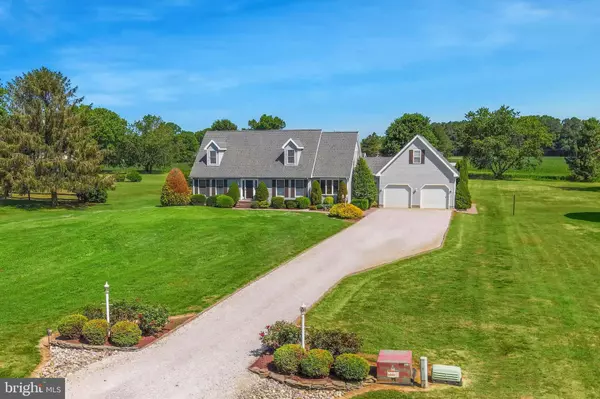For more information regarding the value of a property, please contact us for a free consultation.
34210 SOMERSET RD Pocomoke, MD 21851
Want to know what your home might be worth? Contact us for a FREE valuation!

Our team is ready to help you sell your home for the highest possible price ASAP
Key Details
Sold Price $259,900
Property Type Single Family Home
Sub Type Detached
Listing Status Sold
Purchase Type For Sale
Square Footage 2,148 sqft
Price per Sqft $120
Subdivision River Bend Estates
MLS Listing ID MDSO103450
Sold Date 08/26/20
Style Cape Cod
Bedrooms 4
Full Baths 2
HOA Y/N N
Abv Grd Liv Area 2,148
Originating Board BRIGHT
Year Built 1994
Annual Tax Amount $2,338
Tax Year 2019
Lot Size 1.120 Acres
Acres 1.12
Property Description
Country Living just minutes to town and across the street from the Scenic Pocomoke River, this 4Bedroom, 2 Bath Cape nestled on 1.12 acres with bonus room above garage (unheated), sunroom, office, rear patio & 2 car garage is the home for which you've been searching!! Meticulously cared for this home shows like a dream! You'll love the additions and improvements that the current owners have added some of which include sunroom w/heat, air & Pellet stove, 2 car garage w/ bonus rm above, rear patio, updated bath, granite countertops, outbldg w/electric & so much more!! Conveniently located to historic downtown Pocomoke where you can dine and catch the spectacular sunsets and arrive by car, boat or jet ski; catch a movie at the Art Deco Mar-Va Theatre, visit the Discovery Center Museum, enjoy the nature trail, play tennis, catch a summer concert, fish off the dock or let the young ones enjoy the playground. Pocomoke also has 2 public boat ramps so you can spend a day on the water, even fish for your dinner! The Pocomoke empties into the Sound and has direct access to the Chesapeake Bay! Life here is good indeed!! No heat or air in bonus rm,
Location
State MD
County Somerset
Area Somerset East Of Rt-13 (20-02)
Zoning RESIDENTIAL
Rooms
Other Rooms Living Room, Dining Room, Bedroom 3, Bedroom 4, Kitchen, Sun/Florida Room, Office, Bathroom 1, Bathroom 2
Main Level Bedrooms 2
Interior
Hot Water Electric
Heating Heat Pump - Electric BackUp
Cooling Heat Pump(s)
Flooring Carpet, Hardwood, Vinyl, Laminated
Equipment Built-In Microwave, Dishwasher, Oven/Range - Electric, Washer/Dryer Hookups Only, Water Conditioner - Owned
Fireplace N
Appliance Built-In Microwave, Dishwasher, Oven/Range - Electric, Washer/Dryer Hookups Only, Water Conditioner - Owned
Heat Source Electric
Exterior
Exterior Feature Patio(s)
Parking Features Additional Storage Area, Garage - Front Entry, Garage Door Opener, Inside Access, Oversized
Garage Spaces 8.0
Water Access N
Roof Type Architectural Shingle
Accessibility 2+ Access Exits
Porch Patio(s)
Attached Garage 2
Total Parking Spaces 8
Garage Y
Building
Lot Description Cleared
Story 1.5
Foundation Crawl Space
Sewer On Site Septic
Water Well
Architectural Style Cape Cod
Level or Stories 1.5
Additional Building Above Grade
Structure Type Dry Wall
New Construction N
Schools
School District Somerset County Public Schools
Others
Pets Allowed Y
Senior Community No
Tax ID 04-070321
Ownership Fee Simple
SqFt Source Assessor
Acceptable Financing Cash, Conventional, FHA, USDA, VA
Horse Property N
Listing Terms Cash, Conventional, FHA, USDA, VA
Financing Cash,Conventional,FHA,USDA,VA
Special Listing Condition Standard
Pets Allowed Cats OK, Dogs OK
Read Less

Bought with Francine McGoldrick • Long & Foster Real Estate, Inc.




