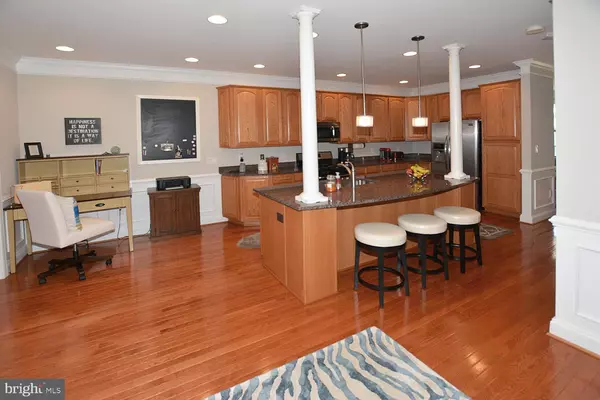For more information regarding the value of a property, please contact us for a free consultation.
4033 FAIRFAX CENTER HUNT TRL Fairfax, VA 22030
Want to know what your home might be worth? Contact us for a FREE valuation!

Our team is ready to help you sell your home for the highest possible price ASAP
Key Details
Sold Price $525,000
Property Type Townhouse
Sub Type Interior Row/Townhouse
Listing Status Sold
Purchase Type For Sale
Square Footage 1,598 sqft
Price per Sqft $328
Subdivision Fairfax Center Landbay
MLS Listing ID VAFX1102478
Sold Date 01/30/20
Style Colonial
Bedrooms 3
Full Baths 3
Half Baths 1
HOA Fees $130/mo
HOA Y/N Y
Abv Grd Liv Area 1,598
Originating Board BRIGHT
Year Built 2003
Annual Tax Amount $5,911
Tax Year 2019
Lot Size 1,500 Sqft
Acres 0.03
Property Description
Don't miss this beautiful 3-level townhome with attached garage and rear view of woods! Enter the front door on the first level to find beautiful hardwood floors and wainscotting leading to a spacious rec room with gas log fireplace, full bathroom, and walkout to low-maintenance, fully-fenced patio. The wainscotting and hardwoods continue throughout the open concept second level. There you will find a family room, dining room, and sunroom. The spacious kitchen with stainless steel appliances, granite countertops, and an island roomy enough for seating makes a great entertaining space. There is also a deck off the sunroom--perfect for grilling. Upstairs you will find a roomy master suite, as well as laundry areas, two other bedrooms, and a full bath. This home has it all!
Location
State VA
County Fairfax
Zoning 312
Rooms
Other Rooms Dining Room, Kitchen, Family Room, Sun/Florida Room, Recreation Room
Basement Walkout Level, Fully Finished
Interior
Interior Features Breakfast Area, Chair Railings, Crown Moldings, Family Room Off Kitchen, Kitchen - Island, Kitchen - Table Space, Primary Bath(s), Upgraded Countertops, Wainscotting, Wood Floors
Heating Forced Air
Cooling Central A/C
Fireplaces Number 1
Fireplaces Type Gas/Propane
Equipment Central Vacuum, Dishwasher, Disposal, Dryer, Exhaust Fan, Icemaker, Microwave, Oven - Self Cleaning, Oven/Range - Gas, Refrigerator, Stove, Washer, Water Heater
Fireplace Y
Window Features Double Pane
Appliance Central Vacuum, Dishwasher, Disposal, Dryer, Exhaust Fan, Icemaker, Microwave, Oven - Self Cleaning, Oven/Range - Gas, Refrigerator, Stove, Washer, Water Heater
Heat Source Natural Gas
Exterior
Parking Features Garage - Front Entry
Garage Spaces 1.0
Water Access N
Accessibility None
Attached Garage 1
Total Parking Spaces 1
Garage Y
Building
Story 3+
Sewer Public Sewer
Water Public
Architectural Style Colonial
Level or Stories 3+
Additional Building Above Grade
New Construction N
Schools
Elementary Schools Fairfax Villa
Middle Schools Frost
High Schools Woodson
School District Fairfax County Public Schools
Others
Senior Community No
Tax ID 0562 18 0049
Ownership Fee Simple
SqFt Source Assessor
Horse Property N
Special Listing Condition Standard
Read Less

Bought with Susie K Lee • Hyundai Realty




