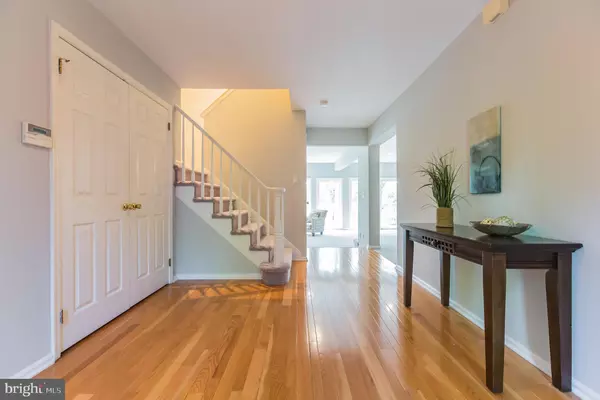For more information regarding the value of a property, please contact us for a free consultation.
603 SUNSHINE LAKES DR Voorhees, NJ 08043
Want to know what your home might be worth? Contact us for a FREE valuation!

Our team is ready to help you sell your home for the highest possible price ASAP
Key Details
Sold Price $361,500
Property Type Condo
Sub Type Condo/Co-op
Listing Status Sold
Purchase Type For Sale
Square Footage 2,744 sqft
Price per Sqft $131
Subdivision Lakes At Alluvium
MLS Listing ID NJCD394434
Sold Date 02/16/21
Style Contemporary
Bedrooms 3
Full Baths 2
Half Baths 1
Condo Fees $499/mo
HOA Y/N N
Abv Grd Liv Area 2,744
Originating Board BRIGHT
Year Built 1988
Annual Tax Amount $12,303
Tax Year 2020
Property Description
Stunning Tahoe Model with breathless waterfront views! This home presents 3 bedrooms & 2 and a half baths ( all updated ), sunken family room with adjoining office and waterfront views and step up dining room! The kitchen offers granite counter tops, stainless steal appliances and also is adjoining to a bonus room which has a corner fireplace! You will never want to leave your master suite where the sun set views relax the mind! The master has a luxury bathroom and spacious closets to go with it! The additional bedrooms have lots of windows and space! There is a walk out basement with a game room and possible 4th bedroom. There is also a new HVAC & newer carpets! Great Price, Fast Possession!
Location
State NJ
County Camden
Area Voorhees Twp (20434)
Zoning CR
Rooms
Other Rooms Living Room, Dining Room, Primary Bedroom, Bedroom 2, Bedroom 3, Kitchen, Game Room, Family Room, Study, Laundry
Basement Walkout Level, Partially Finished
Interior
Interior Features Built-Ins, Carpet, Central Vacuum, Combination Kitchen/Dining, Kitchen - Island, Primary Bath(s), Recessed Lighting, Stall Shower, Upgraded Countertops, Walk-in Closet(s), Wood Floors
Hot Water Natural Gas
Heating Forced Air
Cooling Central A/C
Flooring Hardwood, Partially Carpeted, Tile/Brick
Fireplaces Number 1
Equipment Built-In Microwave, Central Vacuum, Dishwasher, Disposal, Dryer, Icemaker, Oven - Self Cleaning, Refrigerator, Stainless Steel Appliances, Washer
Fireplace Y
Window Features Insulated
Appliance Built-In Microwave, Central Vacuum, Dishwasher, Disposal, Dryer, Icemaker, Oven - Self Cleaning, Refrigerator, Stainless Steel Appliances, Washer
Heat Source Natural Gas
Laundry Upper Floor
Exterior
Exterior Feature Deck(s)
Parking Features Garage - Front Entry
Garage Spaces 2.0
Utilities Available Cable TV, Under Ground
Amenities Available Common Grounds, Tennis Courts
Water Access N
View Water
Roof Type Asphalt
Street Surface Black Top
Accessibility None
Porch Deck(s)
Road Frontage Boro/Township
Attached Garage 2
Total Parking Spaces 2
Garage Y
Building
Lot Description Flood Plain, Cul-de-sac, Landscaping, No Thru Street, Pond, Premium
Story 3
Foundation Block
Sewer Public Sewer
Water Public
Architectural Style Contemporary
Level or Stories 3
Additional Building Above Grade, Below Grade
Structure Type Cathedral Ceilings,Vaulted Ceilings
New Construction N
Schools
High Schools Eastern H.S.
School District Voorhees Township Board Of Education
Others
HOA Fee Include All Ground Fee,Lawn Maintenance,Snow Removal,Water
Senior Community No
Tax ID 34-00230 31-00048-C0603
Ownership Condominium
Security Features Carbon Monoxide Detector(s),Smoke Detector
Acceptable Financing Cash, Conventional
Listing Terms Cash, Conventional
Financing Cash,Conventional
Special Listing Condition Standard
Read Less

Bought with Val F. Nunnenkamp Jr. • Keller Williams Realty - Marlton




