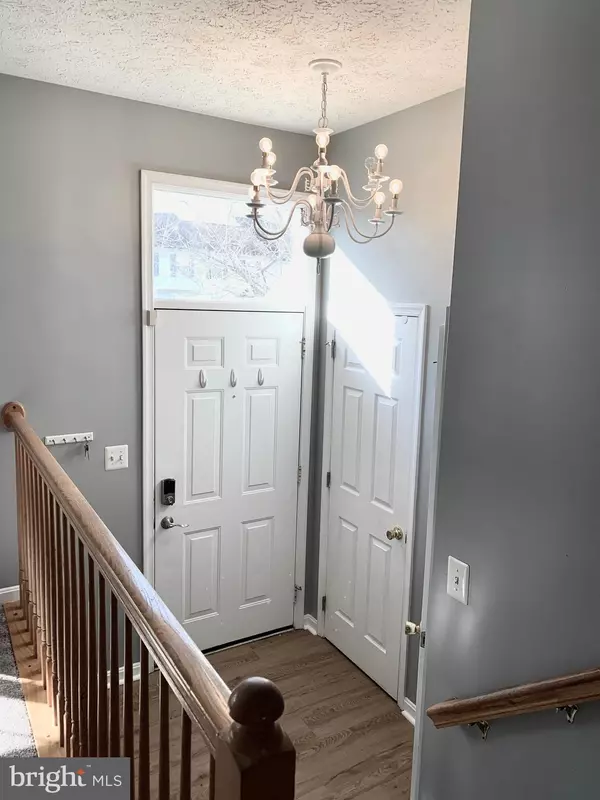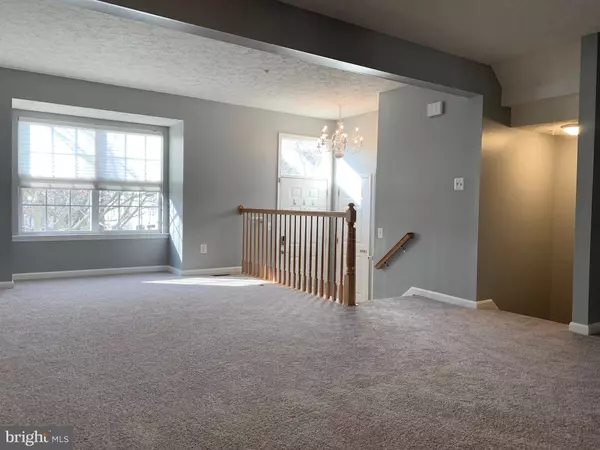For more information regarding the value of a property, please contact us for a free consultation.
629 SPINNAKER WAY Havre De Grace, MD 21078
Want to know what your home might be worth? Contact us for a FREE valuation!

Our team is ready to help you sell your home for the highest possible price ASAP
Key Details
Sold Price $205,000
Property Type Townhouse
Sub Type Interior Row/Townhouse
Listing Status Sold
Purchase Type For Sale
Square Footage 2,080 sqft
Price per Sqft $98
Subdivision Woods Of Bayview
MLS Listing ID MDHR242172
Sold Date 02/25/20
Style Colonial
Bedrooms 3
Full Baths 2
Half Baths 2
HOA Fees $42/mo
HOA Y/N Y
Abv Grd Liv Area 1,580
Originating Board BRIGHT
Year Built 1999
Annual Tax Amount $2,789
Tax Year 2019
Lot Size 2,100 Sqft
Acres 0.05
Property Description
ABSOLUTELY STUNNING TOWNHOME THAT HAS BEEN FRESHLY FINISHED OFF FOR YOU TO JUST MOVE IN AND UNPACK! ALL NEW CARPETING, BEAUTIFUL NEUTRAL GRAY PAINT, ALL NEW APPLIANCES, NEW HVAC SYSTEM- THE LIST JUST KEEPS ON GOING AND GOING! LARGE TOWNHOME WITH BUMP OUTS TO MAKE YOUR KITCHEN ONE OF THE LARGEST! VAULTED CEILINGS IN KITCHEN AREA CAN BE FORMAL DINING ROOM OR EXPANSIVE FAMILY ROOM! ENORMOUS LIVING ROOM WITH FOYER AREA. MASTER BEDROOM AND BATH ON UPPER LEVEL, TWO ADDITIONAL BEDROOMS AND ANOTHER FULL BATH, AS WELL AS A LAUNDRY AREA!!! LOWER LEVEL IS MASSIVE WITH NEW PAINT AND CARPET AND ALSO INCLUDES ANOTHER 1/2 BATH, WALK OUT AND STORAGE AREA. DECK IS CONVENIENT OFF THE FAMILY ROOM ON MAIN LEVEL. TONS OF PRIVACY IN BACKYARD AS WELL. THIS HOME HAS BEEN METICULOUSLY CARED FOR AND PROFESSIONALLY FINISHED OFF FOR YOUR PLEASURE! HURRY UP TO MAKE THIS ONE YOURS BEFORE THE SPRING MARKET!!!
Location
State MD
County Harford
Zoning R2
Rooms
Other Rooms Living Room, Dining Room, Primary Bedroom, Bedroom 2, Bedroom 3, Kitchen, Family Room, Foyer, Laundry, Bathroom 1, Bathroom 2, Bathroom 3, Primary Bathroom
Basement Full, Heated, Improved, Partially Finished
Interior
Interior Features Breakfast Area, Carpet, Ceiling Fan(s), Combination Dining/Living, Combination Kitchen/Dining, Combination Kitchen/Living, Dining Area, Family Room Off Kitchen, Floor Plan - Open, Kitchen - Country, Kitchen - Eat-In, Formal/Separate Dining Room, Kitchen - Table Space, Primary Bath(s), Pantry, Attic, Chair Railings, Soaking Tub, Sprinkler System, Tub Shower, Window Treatments
Heating Forced Air
Cooling Central A/C, Ceiling Fan(s)
Equipment Built-In Microwave, Dishwasher, Disposal, Dryer, Exhaust Fan, Oven - Self Cleaning, Refrigerator, Stainless Steel Appliances, Washer, Water Heater
Fireplace N
Appliance Built-In Microwave, Dishwasher, Disposal, Dryer, Exhaust Fan, Oven - Self Cleaning, Refrigerator, Stainless Steel Appliances, Washer, Water Heater
Heat Source Natural Gas
Laundry Upper Floor
Exterior
Water Access N
Accessibility None
Garage N
Building
Story 3+
Sewer Public Sewer
Water Public
Architectural Style Colonial
Level or Stories 3+
Additional Building Above Grade, Below Grade
New Construction N
Schools
School District Harford County Public Schools
Others
Senior Community No
Tax ID 1306057527
Ownership Fee Simple
SqFt Source Assessor
Special Listing Condition Standard
Read Less

Bought with Sharon G Dorsch • Long & Foster Real Estate, Inc.




