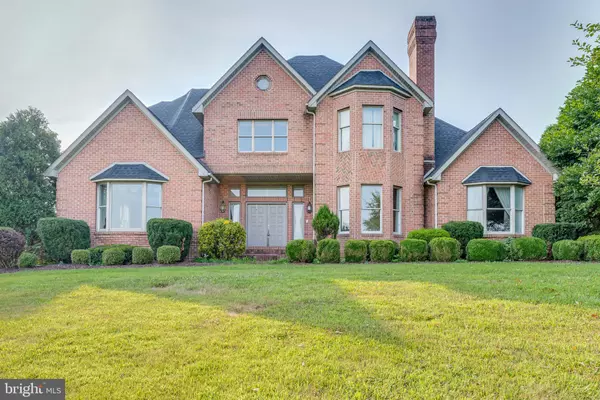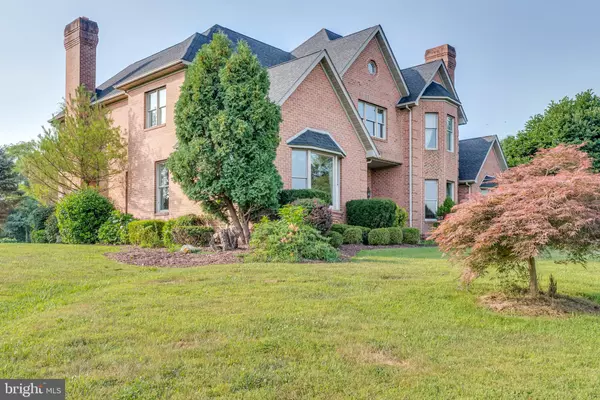For more information regarding the value of a property, please contact us for a free consultation.
65 TARLETON DR Martinsburg, WV 25403
Want to know what your home might be worth? Contact us for a FREE valuation!

Our team is ready to help you sell your home for the highest possible price ASAP
Key Details
Sold Price $480,000
Property Type Single Family Home
Sub Type Detached
Listing Status Sold
Purchase Type For Sale
Square Footage 5,002 sqft
Price per Sqft $95
Subdivision Winfield
MLS Listing ID WVBE169840
Sold Date 02/17/20
Style Colonial
Bedrooms 4
Full Baths 3
Half Baths 2
HOA Fees $50/ann
HOA Y/N Y
Abv Grd Liv Area 5,002
Originating Board BRIGHT
Year Built 1996
Annual Tax Amount $4,159
Tax Year 2019
Lot Size 1.250 Acres
Acres 1.25
Property Description
This all brick 4 bedroom, 5 bath colonial home has everything you could want and more! Situated on just over an acre on a grassy knoll with beautiful landscaping, it backs to mature trees and has a beautiful view of the mountains. The main level offers a grand foyer with dual staircases to second floor. The formal dining offers a great space to entertain family and friends. In addition to the living room there is a large family room and a morning room for extra living space. The gourmet kitchen is an entertainer's dream w/ double ovens and a French door refrigerator. It has a wonderful ceramic tile backsplash detail. The main level master features ceramic tile floor, a luxury ensuite bath and HUGE walk-in closet with built-ins. Up the stairs is a loft library with built-in shelving and sitting area. The 3 bedrooms on this level are of generous size. Bedroom 1 and 2 include a Jack n Jill bath but have their own single bowl vanities. Bedroom 3 is a junior suite with an ensuite full bath featuring a linen closet. Additionally, there are not 1, but 2, bonus rooms with skylights. The first includes a 1/2 bath with pedestal sink. The lower level is unfinished but includes a fireplace and rough in for a full bath. There is so much potential for this space! There are 2 attached garages! The main level garage has space for 3 cars. The lower level garage includes room for 2 cars. This home leaves you wanting for nothing. Don't miss out on the opportunity to make this dream home yours! Call for your showing now!!
Location
State WV
County Berkeley
Zoning 101
Direction West
Rooms
Other Rooms Living Room, Dining Room, Primary Bedroom, Bedroom 2, Bedroom 3, Bedroom 4, Kitchen, Family Room, Basement, Library, Foyer, Breakfast Room, Laundry, Other, Bathroom 2, Bathroom 3, Bonus Room, Primary Bathroom, Half Bath
Basement Full
Main Level Bedrooms 1
Interior
Interior Features Breakfast Area, Additional Stairway, Built-Ins, Butlers Pantry, Carpet, Ceiling Fan(s), Central Vacuum, Chair Railings, Crown Moldings, Double/Dual Staircase, Entry Level Bedroom, Floor Plan - Traditional, Formal/Separate Dining Room, Kitchen - Gourmet, Kitchen - Table Space, Primary Bath(s), Primary Bedroom - Bay Front
Hot Water Electric, Propane
Heating Heat Pump(s)
Cooling Central A/C, Zoned, Ceiling Fan(s)
Flooring Carpet, Ceramic Tile, Hardwood
Fireplaces Number 3
Equipment Central Vacuum, Water Heater, Cooktop - Down Draft, Oven - Wall, Oven - Double, Refrigerator, Dishwasher, Washer, Dryer
Fireplace Y
Window Features Bay/Bow,Double Hung,Casement,Double Pane,Energy Efficient,Insulated,Vinyl Clad,Wood Frame
Appliance Central Vacuum, Water Heater, Cooktop - Down Draft, Oven - Wall, Oven - Double, Refrigerator, Dishwasher, Washer, Dryer
Heat Source Propane - Leased
Exterior
Parking Features Garage Door Opener
Garage Spaces 3.0
Utilities Available Cable TV, DSL Available, Electric Available, Propane, Cable TV Available, Phone Available, Under Ground
Water Access N
Accessibility None
Attached Garage 3
Total Parking Spaces 3
Garage Y
Building
Story 3+
Foundation Concrete Perimeter
Sewer Septic Exists
Water Well
Architectural Style Colonial
Level or Stories 3+
Additional Building Above Grade, Below Grade
Structure Type 9'+ Ceilings,Tray Ceilings
New Construction N
Schools
School District Berkeley County Schools
Others
Senior Community No
Tax ID 0438J000900000000
Ownership Fee Simple
SqFt Source Assessor
Acceptable Financing Cash, Conventional, FHA, VA
Listing Terms Cash, Conventional, FHA, VA
Financing Cash,Conventional,FHA,VA
Special Listing Condition Standard
Read Less

Bought with Butch L Cazin • Long & Foster Real Estate, Inc.




