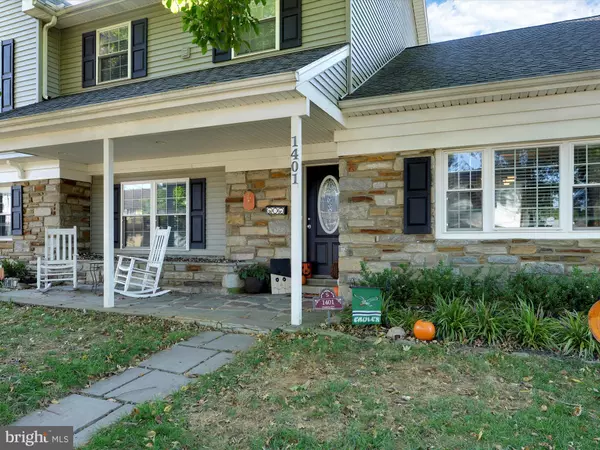For more information regarding the value of a property, please contact us for a free consultation.
1401 VIRGINIA AVE Havertown, PA 19083
Want to know what your home might be worth? Contact us for a FREE valuation!

Our team is ready to help you sell your home for the highest possible price ASAP
Key Details
Sold Price $435,000
Property Type Single Family Home
Sub Type Detached
Listing Status Sold
Purchase Type For Sale
Square Footage 2,772 sqft
Price per Sqft $156
Subdivision Lynnwood
MLS Listing ID PADE506512
Sold Date 04/24/20
Style Colonial
Bedrooms 4
Full Baths 3
HOA Y/N N
Abv Grd Liv Area 2,772
Originating Board BRIGHT
Year Built 1950
Annual Tax Amount $11,370
Tax Year 2020
Lot Size 6,403 Sqft
Acres 0.15
Lot Dimensions 60.00 x 120.00
Property Description
Truly one of a kind in Havertown. This stunning and versatile home offers 2,700 square feet and can be featured as either a 4 bedroom or a 5 bedroom home, depending on your specific requirements. It can also feature a large in-law suite with its own separate entrance and full bathroom. Pull up to the beautifully constructed home and be impressed with the mature plantings, stone fa ade and accent lighting package that truly makes it stand out. Enter through the front door to a nice foyer area that boasts a two-story entrance with a hanging chandelier. Just to the right of the main entrance will be your formal dining room crafted nicely with custom millwork and trim. Just off to the left of the foyer is a well-appointed first floor home office/study and sitting room with a picturesque window. Directly onward from the foyer entrance is the magnificent open kitchen with stainless steel appliances, custom cabinets and a large island with a sink in it. Comfortably and conveniently placed just off the kitchen is the large open great room with lots of natural light and entry way to the patio. Behind the kitchen you will find a spacious mudroom area with ample closet space, a full bathroom and a breezeway to the in-law quarters or additional playroom. The second floor is stunning. Arriving at the top of the stairs, you will find an enormous 2nd floor full laundry room tucked away with easy access and plenty of room for folding, ironing, and storage. There are also two spacious bedrooms with large closets that feature French doors on them for a great organizational space. The 3rd room can be another bedroom, home gym, or additional storage space if needed. Now for the Master! The master bedroom boasts a spacious walk-in closet, wide layout for plenty of furniture and an enormous master bathroom. The bathroom has a large 54 inch vanity, custom cabinetry, water closet, and roughly a 4 foot by 6 foot walk-in shower. This home was basically built as new construction in 2012 so everything is very new. The roof, windows, HVAC system, plumbing, hardwood floors, etc. are all only 8 years young. Do not miss your opportunity to see this spectacular opportunity of offerings of space and amenities in Havertown. See Haverford Township Website for Brand New Elementary School Being Built.
Location
State PA
County Delaware
Area Haverford Twp (10422)
Zoning RES
Rooms
Other Rooms Laundry
Main Level Bedrooms 1
Interior
Interior Features Carpet, Chair Railings, Dining Area, Entry Level Bedroom, Family Room Off Kitchen, Floor Plan - Open, Formal/Separate Dining Room, Kitchen - Island, Primary Bath(s), Walk-in Closet(s), Wood Floors
Hot Water Natural Gas
Heating Hot Water
Cooling Central A/C
Flooring Hardwood, Carpet
Fireplaces Number 1
Fireplaces Type Electric
Equipment Built-In Microwave
Furnishings No
Fireplace Y
Appliance Built-In Microwave
Heat Source Natural Gas
Laundry Upper Floor
Exterior
Water Access N
Roof Type Shingle
Accessibility None
Garage N
Building
Story 2
Sewer Public Sewer
Water Public
Architectural Style Colonial
Level or Stories 2
Additional Building Above Grade, Below Grade
New Construction N
Schools
Elementary Schools Lynnewood
Middle Schools Haverford
High Schools Haverford Senior
School District Haverford Township
Others
Senior Community No
Tax ID 22-01-02112-00
Ownership Fee Simple
SqFt Source Assessor
Acceptable Financing Cash, Conventional, FHA
Horse Property N
Listing Terms Cash, Conventional, FHA
Financing Cash,Conventional,FHA
Special Listing Condition Standard
Read Less

Bought with Erica L Deuschle • BHHS Fox & Roach-Haverford




