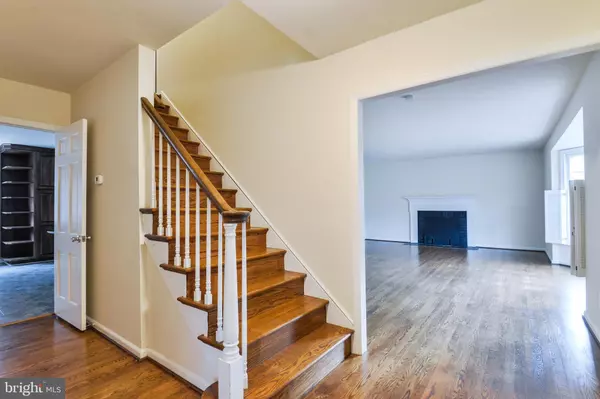For more information regarding the value of a property, please contact us for a free consultation.
614 BERWICK RD Wilmington, DE 19803
Want to know what your home might be worth? Contact us for a FREE valuation!

Our team is ready to help you sell your home for the highest possible price ASAP
Key Details
Sold Price $445,000
Property Type Single Family Home
Sub Type Detached
Listing Status Sold
Purchase Type For Sale
Square Footage 2,550 sqft
Price per Sqft $174
Subdivision Edenridge
MLS Listing ID DENC491882
Sold Date 01/20/20
Style Cape Cod
Bedrooms 3
Full Baths 3
HOA Y/N N
Abv Grd Liv Area 2,550
Originating Board BRIGHT
Year Built 1967
Annual Tax Amount $5,660
Tax Year 2019
Lot Size 0.410 Acres
Acres 0.41
Lot Dimensions 110.00 x 162.90
Property Description
Classic brick Cape Cod on one of the nicest streets in Edenridge! Featuring 3 bedrooms, 3 full baths and a 2 car garage. The first floor offers a large living room with wood burning fireplace, dining room, den with built-in's and a 2nd fireplace, large eat-in kitchen with center island and gas cooking, convenient 1st floor laundry and a 1st floor full bath. Sliding glass doors from the dining room lead to the enclosed sun porch overlooking the spacious rear yard. The 2nd floor houses 3 generous sized bedrooms including the master with a large walk-in closet and master bathroom with dual sink vanity and stall shower. The updated full hall bath and large attic space complete the 2nd floor. The basement provides additional storage. Inside access to the 2-car garage. A solid home with lots of potential in a convenient location close to all N. Wilmington attractions!
Location
State DE
County New Castle
Area Brandywine (30901)
Zoning NC15
Rooms
Other Rooms Living Room, Dining Room, Primary Bedroom, Bedroom 2, Bedroom 3, Kitchen, Den, Foyer, Sun/Florida Room
Basement Partial
Interior
Interior Features Built-Ins, Crown Moldings, Kitchen - Eat-In, Kitchen - Island, Primary Bath(s), Stall Shower, Walk-in Closet(s), Wood Floors
Hot Water Natural Gas
Heating Forced Air
Cooling Central A/C
Flooring Hardwood, Ceramic Tile, Laminated
Fireplaces Number 2
Fireplaces Type Wood
Fireplace Y
Heat Source Natural Gas
Laundry Main Floor
Exterior
Parking Features Garage - Side Entry, Inside Access
Garage Spaces 2.0
Water Access N
Roof Type Asphalt,Shingle
Accessibility None
Attached Garage 2
Total Parking Spaces 2
Garage Y
Building
Story 2
Sewer Public Sewer
Water Public
Architectural Style Cape Cod
Level or Stories 2
Additional Building Above Grade, Below Grade
New Construction N
Schools
School District Brandywine
Others
Senior Community No
Tax ID 06-076.00-046
Ownership Fee Simple
SqFt Source Assessor
Acceptable Financing Cash, Conventional, FHA, VA
Horse Property N
Listing Terms Cash, Conventional, FHA, VA
Financing Cash,Conventional,FHA,VA
Special Listing Condition Standard
Read Less

Bought with STEPHEN MOTTOLA • Long & Foster Real Estate, Inc.




