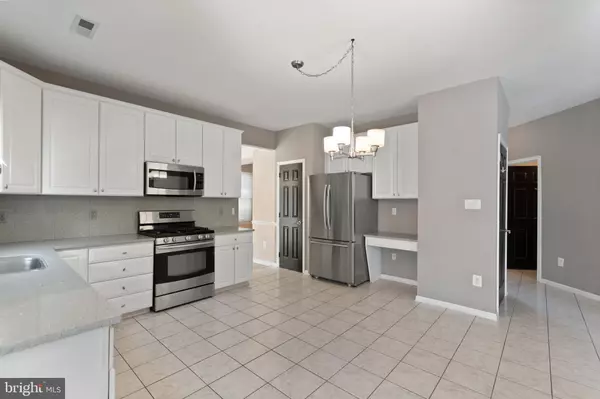For more information regarding the value of a property, please contact us for a free consultation.
2 DANBURY LN Sewell, NJ 08080
Want to know what your home might be worth? Contact us for a FREE valuation!

Our team is ready to help you sell your home for the highest possible price ASAP
Key Details
Sold Price $357,000
Property Type Condo
Sub Type Condo/Co-op
Listing Status Sold
Purchase Type For Sale
Square Footage 2,876 sqft
Price per Sqft $124
Subdivision Surrey Lake
MLS Listing ID NJGL249954
Sold Date 06/10/20
Style Contemporary
Bedrooms 4
Full Baths 2
Half Baths 2
Condo Fees $225
HOA Y/N N
Abv Grd Liv Area 2,876
Originating Board BRIGHT
Year Built 2000
Annual Tax Amount $12,633
Tax Year 2019
Lot Size 0.401 Acres
Acres 0.4
Lot Dimensions 139.75 x 125.00
Property Description
BACK ON THE MARKET!!!! Looking for an immaculate, move-in ready property in a fantastic neighborhood in Washington Township under $350k? Welcome to 2 Danbury Lane where pride of ownership is obvious from the moment you enter! Nestled on a beautifully landscaped, over-sized corner lot in desirable Surrey Lake, this lovely 4 BR home has so much to offer its new owner(s)! From the large open Kitchen that features 42" cabinetry with crown molding, Silestone Quartz countertops, stainless steel appliances, and separate Coffee Bar to the fully finished walkout basement with half bathroom, 8' Bar Area with built-in bar and seating, a fully functioning 2nd Kitchen (electric stove, cabinetry, and sink), and 2nd Family Room, the options are endless for indoor entertaining space. There is also a huge Family Room on the main floor with a gas fireplace and marble surround, recessed lighting, and soaring vaulted ceiling. The main floor also features an office/library, a formal Dining Room, and formal Living Room. Upstairs there are 3 generously sized bedrooms, a conveniently located Laundry Room, plus a unique Master Suite with a 12x12 Sitting Room that could easily be converted into a 5th Bedroom, Guest Room, or Exercise Room. The Master Suite also boasts a full bathroom with garden tub, separate stall shower, and double-sink vanity. Want to entertain outdoors? The backyard is a perfect place to host friends and family in the Spring, Summer and Fall, with a 40'+ patio and plush landscaping lining the exterior of the home. Situated on a quiet, tree-lined street and close to all major highways, this property offers the ease of suburban living and is just a short distance to Philadelphia or Atlantic City. Make your appointment today before this one gets away!
Location
State NJ
County Gloucester
Area Washington Twp (20818)
Zoning PR1
Rooms
Other Rooms Living Room, Dining Room, Primary Bedroom, Sitting Room, Bedroom 2, Bedroom 3, Bedroom 4, Kitchen, Family Room, Basement, Office
Basement Fully Finished
Interior
Interior Features 2nd Kitchen, Attic, Bar, Breakfast Area, Carpet, Ceiling Fan(s), Combination Dining/Living, Dining Area, Family Room Off Kitchen, Floor Plan - Open, Kitchen - Eat-In, Wet/Dry Bar
Heating Forced Air
Cooling Central A/C
Heat Source Natural Gas
Exterior
Parking Features Built In, Garage - Front Entry
Garage Spaces 2.0
Water Access N
Accessibility None
Attached Garage 2
Total Parking Spaces 2
Garage Y
Building
Story 2
Sewer Public Septic
Water Public
Architectural Style Contemporary
Level or Stories 2
Additional Building Above Grade, Below Grade
New Construction N
Schools
School District Washington Township Public Schools
Others
Senior Community No
Tax ID 18-00199 10-00049
Ownership Fee Simple
SqFt Source Assessor
Special Listing Condition Standard
Read Less

Bought with David Marcantuno • Keller Williams Hometown




