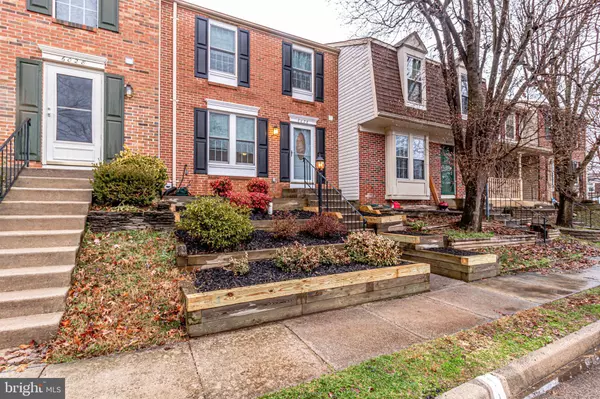For more information regarding the value of a property, please contact us for a free consultation.
6026 BUTTERCUP CT Alexandria, VA 22310
Want to know what your home might be worth? Contact us for a FREE valuation!

Our team is ready to help you sell your home for the highest possible price ASAP
Key Details
Sold Price $440,000
Property Type Townhouse
Sub Type Interior Row/Townhouse
Listing Status Sold
Purchase Type For Sale
Square Footage 1,120 sqft
Price per Sqft $392
Subdivision Van Dorn Village
MLS Listing ID VAFX1111902
Sold Date 03/27/20
Style Colonial,Traditional
Bedrooms 3
Full Baths 3
Half Baths 1
HOA Fees $89/qua
HOA Y/N Y
Abv Grd Liv Area 1,120
Originating Board BRIGHT
Year Built 1988
Annual Tax Amount $4,720
Tax Year 2019
Lot Size 1,480 Sqft
Acres 0.03
Property Description
Imagine yourself putting the key in the front door of your very own charming townhome. Walk onto wood floors as natural light fills the whole main level. Enjoy entertaining with granite counters, stainless appliances and a cut-out to the living room for a full view of the main level while maintaining definition of spaces. The second level has two bedrooms and two updated full bathrooms. There is plenty of closet space and additional storage space in the attic. The lower level and third full bath make a perfect retreat or may be used as a wonderfully private suite for guests. In the basement you will find the laundry room, space for storage and the door out to your fully fenced backyard. This home comes with two assigned parking spaces and plenty of guest parking. Located in the Van Dorn Village community with multiple playgrounds and pools nearby, and easy access to shopping, dining, entertainment and commute routes. Your timing is perfect to enjoy the good life!
Location
State VA
County Fairfax
Zoning 180
Rooms
Basement Fully Finished, Walkout Stairs
Interior
Heating Forced Air
Cooling Central A/C
Fireplace N
Heat Source Natural Gas
Laundry Basement, Has Laundry
Exterior
Parking On Site 2
Water Access N
Accessibility None
Garage N
Building
Story 3+
Sewer Public Sewer
Water Public
Architectural Style Colonial, Traditional
Level or Stories 3+
Additional Building Above Grade
New Construction N
Schools
Elementary Schools Lane
High Schools Edison
School District Fairfax County Public Schools
Others
Senior Community No
Tax ID 0814 34 0209
Ownership Fee Simple
SqFt Source Assessor
Horse Property N
Special Listing Condition Standard
Read Less

Bought with Chelsea Lynn Fisher • Pearson Smith Realty, LLC




