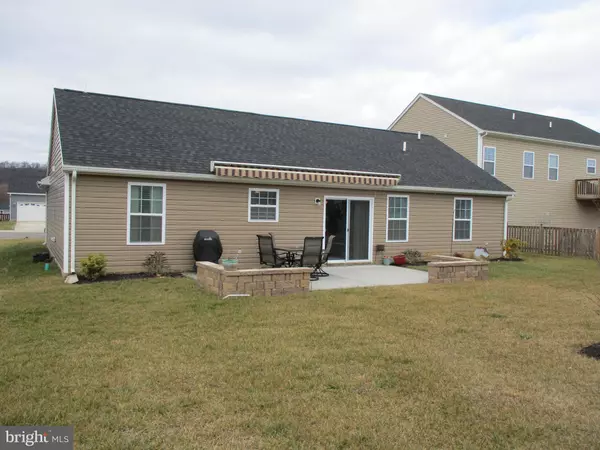For more information regarding the value of a property, please contact us for a free consultation.
135 AYLESBURY Martinsburg, WV 25403
Want to know what your home might be worth? Contact us for a FREE valuation!

Our team is ready to help you sell your home for the highest possible price ASAP
Key Details
Sold Price $220,000
Property Type Single Family Home
Sub Type Detached
Listing Status Sold
Purchase Type For Sale
Square Footage 1,332 sqft
Price per Sqft $165
Subdivision Red Hill
MLS Listing ID WVBE174472
Sold Date 08/10/20
Style Ranch/Rambler
Bedrooms 3
Full Baths 2
HOA Fees $20/ann
HOA Y/N Y
Abv Grd Liv Area 1,332
Originating Board BRIGHT
Year Built 2017
Annual Tax Amount $1,113
Tax Year 2019
Lot Size 7,841 Sqft
Acres 0.18
Property Description
Gorgeous Rancher!!! Open floor plan with kitchen, dining area and living room wide open. 3 bedroom, 2 baths, living room, kitchen, dining area and laundry room. Dual sinks and separate shower in the master bath. Beautiful laminate and carpet through out this home. Only three years old and lived in very modestly. Laundry room on main level and with a few changes could be handicap accessible. Great attached two car oversized garage which is pristine. Nice sized front porch and back patio. All this is located in a very quiet and desirable neighborhood located just minutes from I 81, nice schools, The MARC Train, Historic Martinsburg and Hedgesville, shopping and restaurants.
Location
State WV
County Berkeley
Zoning 101
Direction West
Rooms
Other Rooms Living Room, Primary Bedroom, Bedroom 2, Bedroom 3, Kitchen, Breakfast Room, Laundry, Primary Bathroom, Full Bath
Main Level Bedrooms 3
Interior
Interior Features Attic, Breakfast Area, Carpet, Ceiling Fan(s), Combination Kitchen/Dining, Combination Kitchen/Living, Floor Plan - Open, Kitchen - Eat-In, Tub Shower, Walk-in Closet(s)
Hot Water Electric
Heating Heat Pump(s)
Cooling Central A/C
Flooring Laminated, Vinyl
Equipment ENERGY STAR Clothes Washer, Dryer, Disposal, Energy Efficient Appliances, ENERGY STAR Dishwasher, ENERGY STAR Refrigerator, Built-In Microwave, Stove
Fireplace N
Appliance ENERGY STAR Clothes Washer, Dryer, Disposal, Energy Efficient Appliances, ENERGY STAR Dishwasher, ENERGY STAR Refrigerator, Built-In Microwave, Stove
Heat Source Electric
Laundry Main Floor
Exterior
Parking Features Garage - Front Entry, Garage Door Opener, Oversized
Garage Spaces 2.0
Utilities Available Cable TV, Electric Available
Water Access N
View Mountain
Roof Type Architectural Shingle
Accessibility None
Attached Garage 2
Total Parking Spaces 2
Garage Y
Building
Story 1
Sewer Public Sewer
Water Public
Architectural Style Ranch/Rambler
Level or Stories 1
Additional Building Above Grade, Below Grade
New Construction N
Schools
School District Berkeley County Schools
Others
Senior Community No
Tax ID 0428E015600000000
Ownership Fee Simple
SqFt Source Assessor
Special Listing Condition Standard
Read Less

Bought with Teresa R Evans-Johnson • Pearson Smith Realty, LLC




