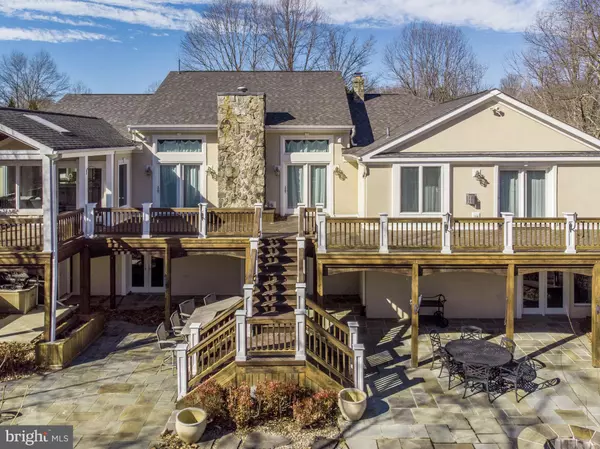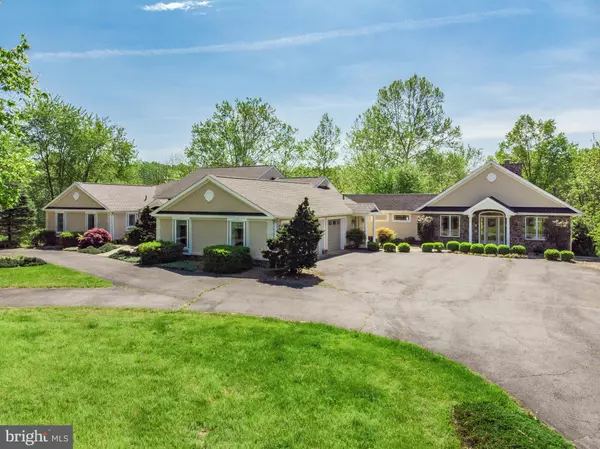For more information regarding the value of a property, please contact us for a free consultation.
8887 WOODWARD RD Marshall, VA 20115
Want to know what your home might be worth? Contact us for a FREE valuation!

Our team is ready to help you sell your home for the highest possible price ASAP
Key Details
Sold Price $992,500
Property Type Single Family Home
Sub Type Detached
Listing Status Sold
Purchase Type For Sale
Square Footage 7,114 sqft
Price per Sqft $139
Subdivision English Chase
MLS Listing ID VAFQ155296
Sold Date 04/24/20
Style Ranch/Rambler
Bedrooms 4
Full Baths 4
Half Baths 1
HOA Fees $28/ann
HOA Y/N Y
Abv Grd Liv Area 4,685
Originating Board BRIGHT
Year Built 1981
Annual Tax Amount $9,483
Tax Year 2019
Lot Size 14.664 Acres
Acres 14.66
Property Description
This elegant home provides expansive entertainment spaces while maintaining the coziness of a four bedroom home. Perfect for one-level living or multi-generational living. Offering over 7,000+ SF of finished space. The entrance foyer welcomes you to the office and living room. You will be amazed by the new (2017) open gourmet kitchen and great room with almost 2,000 SF of open floor space to configure the space to your liking. The kitchen cabinets were custom built with several large storage cabinetry. The appliances include SUB-ZERO under counter refrigerator and Wolf Gas Cooktop. The main floor living space has a transition space with counters and cabinets, and sitting/dining area. This room provides entry into the living room, bedroom hallway and the kitchen/great room. The outdoor spaces offer privacy overlooking the open fenced-in back yard. There are two coy ponds with water falls. The basement is completely different space with a wet bar, billiard room, family room, and bedroom suite. The basement bedroom suite has a walk-in steam shower. This floor also has a multipurpose room that can be used for exercise or a home school classroom. There are two washer/dryer hookup on the Main Floor and Basement level. There are multiple hot water heaters. The property offers plenty of storage spaces in the attached garage and 1,500 SF machine shed (which was built to fit an RV). The stucco is over brick in the main part of the house. All of these perfect features are within the private community of English Chase just five minutes away for Main Street, Marshall, Virginia. The HOA mainly manages the road and road maintenance agreement. A VA Assumable Loan is available for 3.5%.
Location
State VA
County Fauquier
Zoning RA
Direction Northwest
Rooms
Other Rooms Living Room, Primary Bedroom, Bedroom 2, Bedroom 3, Bedroom 4, Kitchen, Den, Great Room, Bathroom 2, Bathroom 3, Primary Bathroom, Full Bath
Basement Daylight, Partial, Fully Finished, Rear Entrance, Walkout Level, Windows, Workshop
Main Level Bedrooms 3
Interior
Interior Features Built-Ins, Bar, Butlers Pantry, Carpet, Combination Kitchen/Living, Crown Moldings, Entry Level Bedroom, Exposed Beams, Family Room Off Kitchen, Floor Plan - Open, Kitchen - Gourmet, Kitchen - Island, Kitchen - Table Space, Primary Bath(s), Recessed Lighting, Upgraded Countertops, Walk-in Closet(s), Water Treat System, Wet/Dry Bar, Wine Storage, Wood Floors, Other
Hot Water 60+ Gallon Tank, Multi-tank, Propane
Heating Heat Pump(s)
Cooling Central A/C
Flooring Hardwood, Partially Carpeted, Wood, Ceramic Tile
Fireplaces Number 2
Fireplaces Type Gas/Propane
Equipment Built-In Microwave, Cooktop, Dishwasher, Disposal, Extra Refrigerator/Freezer, Oven - Double, Range Hood, Refrigerator, Stainless Steel Appliances, Washer/Dryer Hookups Only, Water Heater
Furnishings No
Fireplace Y
Window Features Double Pane,Energy Efficient
Appliance Built-In Microwave, Cooktop, Dishwasher, Disposal, Extra Refrigerator/Freezer, Oven - Double, Range Hood, Refrigerator, Stainless Steel Appliances, Washer/Dryer Hookups Only, Water Heater
Heat Source Propane - Owned, Electric
Laundry Main Floor
Exterior
Exterior Feature Deck(s), Patio(s), Porch(es)
Parking Features Garage - Side Entry, Garage Door Opener, Oversized, Other
Garage Spaces 3.0
Utilities Available DSL Available, Propane
Water Access N
Roof Type Asphalt
Street Surface Paved
Accessibility 36\"+ wide Halls, Doors - Lever Handle(s), Doors - Swing In, Level Entry - Main
Porch Deck(s), Patio(s), Porch(es)
Road Frontage Private, Road Maintenance Agreement
Attached Garage 3
Total Parking Spaces 3
Garage Y
Building
Story 2
Sewer Septic Exists
Water Well
Architectural Style Ranch/Rambler
Level or Stories 2
Additional Building Above Grade, Below Grade
Structure Type 9'+ Ceilings,2 Story Ceilings,Cathedral Ceilings,Dry Wall,Beamed Ceilings
New Construction N
Schools
Elementary Schools Claude Thompson
Middle Schools Marshall
High Schools Fauquier
School District Fauquier County Public Schools
Others
HOA Fee Include Road Maintenance,Snow Removal
Senior Community No
Tax ID 6060-23-9057
Ownership Fee Simple
SqFt Source Assessor
Acceptable Financing Assumption, VA, Cash, Conventional
Listing Terms Assumption, VA, Cash, Conventional
Financing Assumption,VA,Cash,Conventional
Special Listing Condition Standard
Read Less

Bought with Sharon L Daniels • Coldwell Banker Premier




