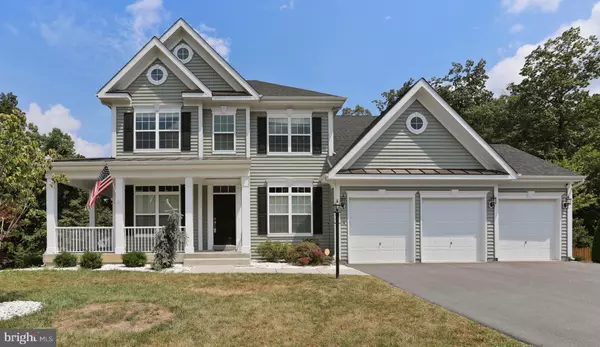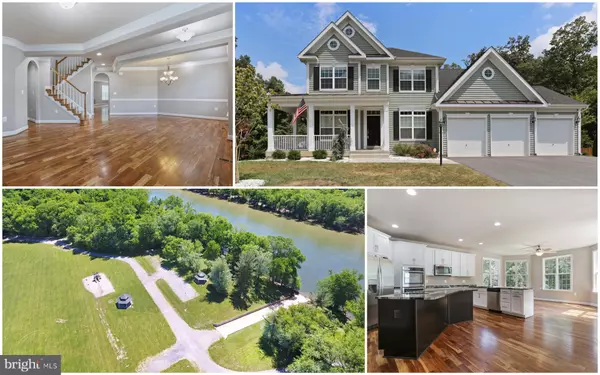For more information regarding the value of a property, please contact us for a free consultation.
281 TRIBUTARY TRL Falling Waters, WV 25419
Want to know what your home might be worth? Contact us for a FREE valuation!

Our team is ready to help you sell your home for the highest possible price ASAP
Key Details
Sold Price $450,000
Property Type Single Family Home
Sub Type Detached
Listing Status Sold
Purchase Type For Sale
Square Footage 4,961 sqft
Price per Sqft $90
Subdivision Brookfield
MLS Listing ID WVBE170286
Sold Date 07/30/20
Style Colonial
Bedrooms 5
Full Baths 4
Half Baths 1
HOA Fees $37/ann
HOA Y/N Y
Abv Grd Liv Area 3,243
Originating Board BRIGHT
Year Built 2016
Annual Tax Amount $3,193
Tax Year 2019
Lot Size 1.190 Acres
Acres 1.19
Property Description
RECENTLY REDUCED!! Only 3 years young, this gorgeous home is just loaded with upgrades! Situated in a quiet community, this meticulously maintained Colonial boasts 5 bedrooms and 4.5 baths as well as a fully finished basement w/ a bedroom, den and media room With a beautiful open floor plan on the main level and upgrades including hardwood floors, black granite counters, stainless steel appliances, ceramic tile and custom cabinetry, this home is move in ready! Exterior highlights include the wraparound porch, a deck and a partially fenced yard. Offering gated river access which includes a park and pavilions, you will love all that this home and community has to offer!
Location
State WV
County Berkeley
Zoning 101
Rooms
Other Rooms Living Room, Dining Room, Primary Bedroom, Bedroom 2, Bedroom 3, Bedroom 4, Bedroom 5, Kitchen, Family Room, Den, Foyer, Sun/Florida Room, Exercise Room, Laundry, Mud Room, Office, Storage Room, Media Room, Bathroom 2, Bathroom 3, Primary Bathroom, Half Bath
Basement Full, Fully Finished, Interior Access, Walkout Level, Windows, Rear Entrance, Heated
Interior
Interior Features Attic, Carpet, Ceiling Fan(s), Floor Plan - Open, Kitchen - Gourmet, Primary Bath(s), Wood Floors, Soaking Tub, Breakfast Area, Chair Railings, Crown Moldings, Dining Area, Family Room Off Kitchen, Formal/Separate Dining Room, Kitchen - Island, Pantry, Upgraded Countertops, Recessed Lighting, Store/Office, Walk-in Closet(s)
Hot Water Electric
Heating Heat Pump(s)
Cooling Central A/C, Ceiling Fan(s)
Flooring Hardwood, Ceramic Tile, Carpet
Fireplaces Number 2
Fireplaces Type Gas/Propane
Equipment Built-In Microwave, Cooktop, Dishwasher, Disposal, Refrigerator, Stainless Steel Appliances, Dryer - Electric, Icemaker, Washer, Oven - Double, Oven - Wall, Oven/Range - Electric
Furnishings No
Fireplace Y
Window Features Double Pane,Screens
Appliance Built-In Microwave, Cooktop, Dishwasher, Disposal, Refrigerator, Stainless Steel Appliances, Dryer - Electric, Icemaker, Washer, Oven - Double, Oven - Wall, Oven/Range - Electric
Heat Source Electric
Laundry Hookup, Upper Floor, Basement
Exterior
Exterior Feature Porch(es), Deck(s)
Parking Features Garage Door Opener, Garage - Front Entry
Garage Spaces 3.0
Fence Fully, Picket, Wood
Utilities Available Cable TV
Amenities Available Picnic Area, Tot Lots/Playground, Water/Lake Privileges, Boat Ramp
Water Access Y
Water Access Desc Private Access,Canoe/Kayak,Personal Watercraft (PWC),Waterski/Wakeboard,Boat - Powered,Fishing Allowed
Roof Type Metal,Architectural Shingle,Asphalt,Shingle
Accessibility None
Porch Porch(es), Deck(s)
Attached Garage 3
Total Parking Spaces 3
Garage Y
Building
Lot Description Backs to Trees, Cul-de-sac, Front Yard, Rear Yard
Story 3
Sewer Public Sewer
Water Public
Architectural Style Colonial
Level or Stories 3
Additional Building Above Grade, Below Grade
Structure Type 9'+ Ceilings,Dry Wall
New Construction N
Schools
Elementary Schools Marlowe
Middle Schools Spring Mills
High Schools Spring Mills
School District Berkeley County Schools
Others
HOA Fee Include Snow Removal,Common Area Maintenance
Senior Community No
Tax ID 0211H007500000000
Ownership Fee Simple
SqFt Source Assessor
Security Features Smoke Detector,Carbon Monoxide Detector(s)
Special Listing Condition Standard
Read Less

Bought with Matthew P Ridgeway • RE/MAX Real Estate Group




