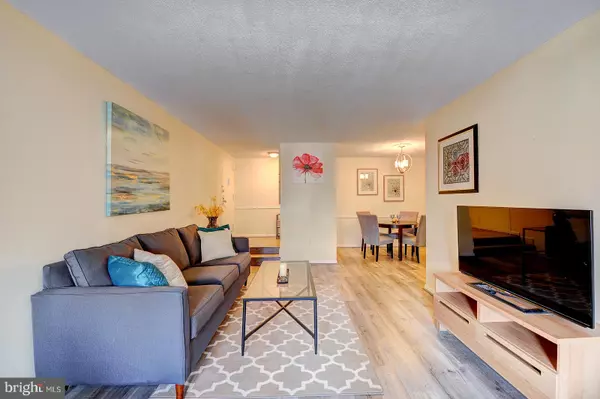For more information regarding the value of a property, please contact us for a free consultation.
11220 CHESTNUT GROVE SQ. #324 Reston, VA 20190
Want to know what your home might be worth? Contact us for a FREE valuation!

Our team is ready to help you sell your home for the highest possible price ASAP
Key Details
Sold Price $220,000
Property Type Condo
Sub Type Condo/Co-op
Listing Status Sold
Purchase Type For Sale
Square Footage 980 sqft
Price per Sqft $224
Subdivision Chestnut Grove
MLS Listing ID VAFX796106
Sold Date 03/07/19
Style Transitional,Unit/Flat
Bedrooms 2
Full Baths 1
Condo Fees $496/mo
HOA Fees $56/ann
HOA Y/N Y
Abv Grd Liv Area 980
Originating Board BRIGHT
Year Built 1972
Annual Tax Amount $2,603
Tax Year 2017
Property Description
Location, Location, Location!!! Minutes from the Silver Line Wiehle Avenue in Reston, shops, restaurants, trails and so much more. Gorgeous wide-plank floors, light and bright, 2 bedrooms, condo overlooks courtyard; just fabulous, a must see!
Location
State VA
County Fairfax
Zoning 372
Rooms
Other Rooms Den
Main Level Bedrooms 2
Interior
Interior Features Combination Dining/Living, Combination Kitchen/Dining, Dining Area, Flat, Floor Plan - Open, Kitchen - Galley, Walk-in Closet(s), Chair Railings
Hot Water Natural Gas
Heating Central
Cooling Central A/C
Flooring Tile/Brick, Vinyl, Other
Equipment Disposal, Dishwasher, Dryer, Freezer, Oven/Range - Gas, Range Hood, Refrigerator, Washer, Dryer - Electric, Microwave
Furnishings No
Fireplace N
Appliance Disposal, Dishwasher, Dryer, Freezer, Oven/Range - Gas, Range Hood, Refrigerator, Washer, Dryer - Electric, Microwave
Heat Source Natural Gas
Laundry Dryer In Unit, Washer In Unit
Exterior
Exterior Feature Balcony
Parking On Site 1
Utilities Available Cable TV Available, Natural Gas Available, Water Available, Sewer Available, Phone Available, Fiber Optics Available
Amenities Available Common Grounds, Tennis Courts, Tennis - Indoor, Swimming Pool, Jog/Walk Path, Basketball Courts, Bike Trail, Pool - Outdoor, Tot Lots/Playground
Water Access N
View Courtyard
Accessibility None
Porch Balcony
Garage N
Building
Story 1
Unit Features Garden 1 - 4 Floors
Sewer Public Sewer
Water Public
Architectural Style Transitional, Unit/Flat
Level or Stories 1
Additional Building Above Grade
New Construction N
Schools
Elementary Schools Sunrise Valley
Middle Schools Hughes
High Schools South Lakes
School District Fairfax County Public Schools
Others
HOA Fee Include Common Area Maintenance,Lawn Care Front,Lawn Care Rear,Lawn Care Side,Lawn Maintenance,Trash,Water,Snow Removal,Air Conditioning,Electricity,Fiber Optics Available,Gas,Heat,Management
Senior Community No
Tax ID 17-4-22- -324
Ownership Condominium
Acceptable Financing Cash, Conventional, FHA, VA
Horse Property N
Listing Terms Cash, Conventional, FHA, VA
Financing Cash,Conventional,FHA,VA
Special Listing Condition Standard
Read Less

Bought with Tracey K Barrett • Century 21 Redwood Realty




