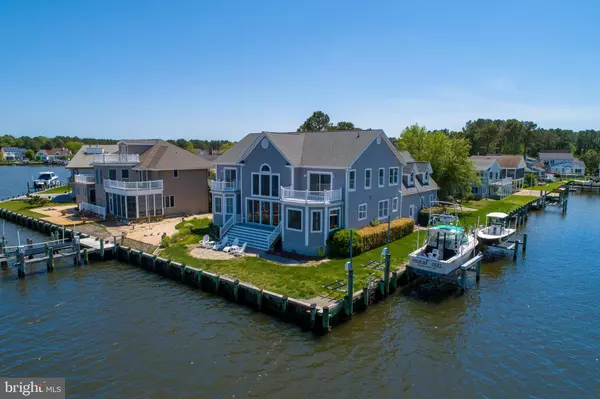For more information regarding the value of a property, please contact us for a free consultation.
4 CLUBHOUSE DR Ocean Pines, MD 21811
Want to know what your home might be worth? Contact us for a FREE valuation!

Our team is ready to help you sell your home for the highest possible price ASAP
Key Details
Sold Price $1,185,000
Property Type Single Family Home
Sub Type Detached
Listing Status Sold
Purchase Type For Sale
Square Footage 5,000 sqft
Price per Sqft $237
Subdivision Ocean Pines - Teal Bay
MLS Listing ID MDWO105620
Sold Date 08/28/20
Style Coastal,Contemporary
Bedrooms 6
Full Baths 6
Half Baths 1
HOA Fees $120/ann
HOA Y/N Y
Abv Grd Liv Area 5,000
Originating Board BRIGHT
Year Built 2005
Annual Tax Amount $7,613
Tax Year 2020
Lot Size 0.410 Acres
Acres 0.41
Lot Dimensions 0.00 x 0.00
Property Description
Magnificent custom direct waterfront home 6BR/6.5BA boasting 5000 sq. ft. with 150 feet of bulk headed waterfront hits the market! True perfection can be found throughout this home. Imagine how good it would feel to relax in your home on the open water with the Ocean City skyline as your backdrop. If you are looking for the ultimate waterfront property that also accommodates all your boating needs look no further. This home has two boat lifts, one 16,000lb and the other 8,000lb, and 2 Jet Ski lifts. As you walk through the front door you will be immediately drawn to the breathtaking water views. You will love the open floor plan, hardwood floors, custom built ins and the soaring cathedral ceilings. The professional chefs kitchen has a large center island, stainless steel appliances and tile backsplash, custom cabinets, walk in pantry and a breakfast area overlooking the water. The dining room is off the kitchen also with water views. The great room has a wall of windows and sliders making this home light and airy. Off the great room is a deck leading to a patio overlooking the water for relaxing with friends and family. There is a double sided gas fireplace for ultimate all season luxury living. The downstairs master is fabulous, has its own fireplace, and overlooks the water creating the perfect setting to unwind. The lavish master bath is sure to delight you with a jacuzzi tub, rain shower and double vanities. Completing the master is an oversized walk-in master closet and a separate sitting room. The sitting room has its own entry and could also be used as a first floor office or 7th bedroom. Finishing off the first floor is another full bath, laundry and mud room. The oversized garage will sure to please the car enthusiast with high ceilings and extended length and height for large trucks and SUV's. Off the mud room there is a separate private entrance that takes you upstairs to the inviting guest quarters that also could be used as a second family room or game room. It is 24' x 35' with hardwood flooring and wet bar. There is an upgraded full bath off the guest quarters. You will love the separate office workspace perfect for a quiet place to work. There are 4 additional large bedrooms on the second floor and 2 of those bedrooms have waterfront balconies to enjoy morning coffee. There is also a loft area to sit and relax overlooking the water. This home is in a premier location. You will love taking the boat to one of the many restaurants and bars, or simply enjoy a night on the water. Whether its jet skiing, boating, kayaking, paddle boarding, fishing or crabbing it can all be done right from your waterfront dream home located at 4 Clubhouse Drive in Ocean Pines! This home was designed as the builder's custom home- - Mill Creek Builders and can accommodate 8 cars for parking in the driveway. Call today for your personal tour and live the lifestyle you always dreamed about and watch mesmerizing sunrises. New Timberline Roof was just installed in July 2020 for 26,989.00.
Location
State MD
County Worcester
Area Worcester Ocean Pines
Zoning R-3
Rooms
Other Rooms Living Room, Dining Room, Primary Bedroom, Bedroom 2, Bedroom 3, Bedroom 4, Kitchen, Foyer, Breakfast Room, Laundry, Loft, Maid/Guest Quarters, Office, Bathroom 2, Bathroom 3, Primary Bathroom, Full Bath
Main Level Bedrooms 1
Interior
Interior Features Ceiling Fan(s), Entry Level Bedroom, Walk-in Closet(s), WhirlPool/HotTub, Window Treatments
Hot Water Electric
Heating Heat Pump(s), Zoned
Cooling Central A/C
Fireplaces Number 2
Fireplaces Type Gas/Propane
Equipment Central Vacuum, Dishwasher, Disposal, Dryer, Microwave, Oven/Range - Electric, Oven - Wall, Refrigerator, Washer, Built-In Microwave, Cooktop - Down Draft, Stainless Steel Appliances, Water Heater
Furnishings No
Fireplace Y
Window Features Insulated,Screens
Appliance Central Vacuum, Dishwasher, Disposal, Dryer, Microwave, Oven/Range - Electric, Oven - Wall, Refrigerator, Washer, Built-In Microwave, Cooktop - Down Draft, Stainless Steel Appliances, Water Heater
Heat Source Electric
Laundry Main Floor
Exterior
Exterior Feature Balcony, Deck(s), Porch(es)
Parking Features Garage - Front Entry, Garage Door Opener
Garage Spaces 2.0
Amenities Available Beach Club, Boat Ramp, Club House, Golf Course Membership Available, Golf Course, Marina/Marina Club, Pier/Dock, Pool - Indoor, Pool - Outdoor, Swimming Pool, Tennis Courts, Tot Lots/Playground
Waterfront Description Private Dock Site
Water Access Y
Water Access Desc Boat - Powered,Fishing Allowed,Canoe/Kayak,Personal Watercraft (PWC),Private Access,Waterski/Wakeboard
View Bay, Water, River
Roof Type Architectural Shingle
Accessibility None
Porch Balcony, Deck(s), Porch(es)
Attached Garage 2
Total Parking Spaces 2
Garage Y
Building
Lot Description Bulkheaded, Cleared, Cul-de-sac
Story 2
Foundation Crawl Space
Sewer Public Sewer
Water Public
Architectural Style Coastal, Contemporary
Level or Stories 2
Additional Building Above Grade, Below Grade
Structure Type Cathedral Ceilings
New Construction N
Schools
School District Worcester County Public Schools
Others
Senior Community No
Tax ID 03-063372
Ownership Fee Simple
SqFt Source Estimated
Security Features Electric Alarm
Acceptable Financing Cash, Conventional
Horse Property N
Listing Terms Cash, Conventional
Financing Cash,Conventional
Special Listing Condition Standard
Read Less

Bought with Nancy Reither • Coldwell Banker Residential Brokerage




