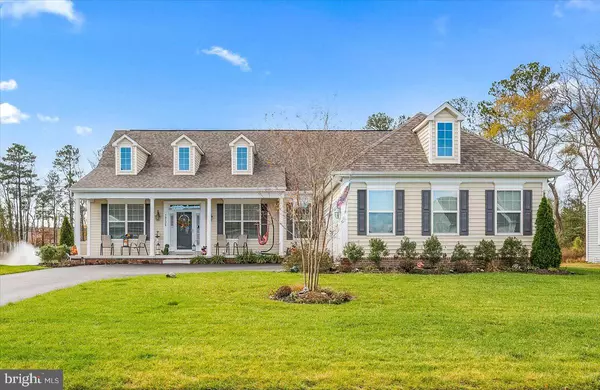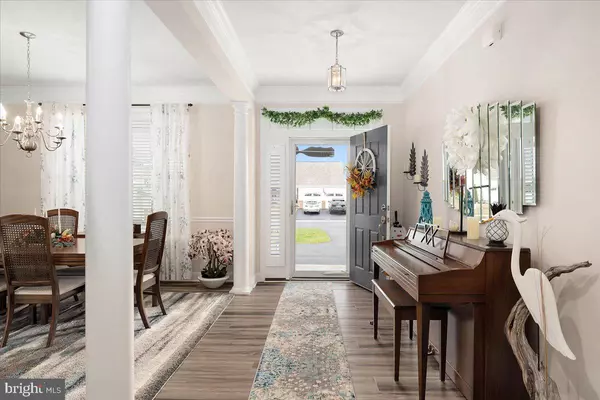For more information regarding the value of a property, please contact us for a free consultation.
38528 BLUE HEN DR Selbyville, DE 19975
Want to know what your home might be worth? Contact us for a FREE valuation!

Our team is ready to help you sell your home for the highest possible price ASAP
Key Details
Sold Price $540,000
Property Type Single Family Home
Sub Type Detached
Listing Status Sold
Purchase Type For Sale
Square Footage 2,160 sqft
Price per Sqft $250
Subdivision Lighthouse Crossing
MLS Listing ID DESU2032696
Sold Date 12/29/22
Style Coastal,Contemporary,Ranch/Rambler
Bedrooms 3
Full Baths 2
HOA Fees $75/ann
HOA Y/N Y
Abv Grd Liv Area 2,160
Originating Board BRIGHT
Year Built 2019
Annual Tax Amount $880
Tax Year 2022
Lot Size 10,019 Sqft
Acres 0.23
Lot Dimensions 90.00 x 112.00
Property Description
Welcome to the quiet community of Lighthouse Crossing, conveniently located within 20 minutes of Ocean City or Fenwick Island and 10 minutes to the closest boat ramp. This lovely home sits on a premium pond lot with an endless amount of wildlife for you to enjoy! Built by Halle Construction, this Cape May model is 3 years young and consists of a spacious front porch, 3 bedrooms , 2 full bathrooms, separate laundry room and tons of living space. The kitchen has an extra large island with quartz counter tops, natural gas range with double ovens, beautiful white cabinets, & pantry. The home offers an open concept that allows a perfect flow for entertaining guests that can enjoy the living room with a gas fireplace, dining nook, 16 x 12 all season room and formal dining room . The home features natural gas for heat, cooking and the fireplace. Let's step outside to enjoy the sight and sound of the lighted fountain while sitting on the deck, which has a retractable awning. The deck is accessible from the nook area and also directly from the Master BR Suite. Fenced in yard, irrigation in front and side yards (connection available to add for back yard), 2 car oversized garage with wet sink (next to the laundry room) and extra spacious driveway for parking. A large encapsulated crawl space, well lighted, dry and accessible from inside the home provides a lot of additional storage. This home also has a Limited Warranty through 12/31/2029 transferable to the Buyer.
Location
State DE
County Sussex
Area Baltimore Hundred (31001)
Zoning RES
Direction North
Rooms
Main Level Bedrooms 3
Interior
Interior Features Breakfast Area, Ceiling Fan(s), Combination Kitchen/Dining, Combination Kitchen/Living, Dining Area, Entry Level Bedroom, Family Room Off Kitchen, Floor Plan - Open, Formal/Separate Dining Room, Kitchen - Eat-In, Kitchen - Island, Pantry, Recessed Lighting, Tub Shower, Upgraded Countertops, Walk-in Closet(s), Window Treatments
Hot Water Electric, Tankless
Cooling Central A/C, Ceiling Fan(s)
Flooring Ceramic Tile, Luxury Vinyl Plank
Fireplaces Number 1
Fireplaces Type Fireplace - Glass Doors, Gas/Propane
Equipment Built-In Microwave, Dishwasher, Disposal, Oven/Range - Gas, Stainless Steel Appliances, Water Heater - Tankless, Oven - Wall
Furnishings No
Fireplace Y
Appliance Built-In Microwave, Dishwasher, Disposal, Oven/Range - Gas, Stainless Steel Appliances, Water Heater - Tankless, Oven - Wall
Heat Source Electric
Laundry Main Floor
Exterior
Exterior Feature Patio(s), Porch(es), Screened
Parking Features Garage - Front Entry, Garage Door Opener
Garage Spaces 6.0
Fence Vinyl, Rear
Amenities Available Pool - Outdoor
Water Access N
View Pond
Street Surface Black Top
Accessibility None
Porch Patio(s), Porch(es), Screened
Attached Garage 2
Total Parking Spaces 6
Garage Y
Building
Lot Description Cleared, Front Yard, Landscaping, Pond, Rear Yard, SideYard(s)
Story 1
Foundation Crawl Space
Sewer Public Sewer
Water Public
Architectural Style Coastal, Contemporary, Ranch/Rambler
Level or Stories 1
Additional Building Above Grade, Below Grade
New Construction N
Schools
School District Indian River
Others
Pets Allowed Y
HOA Fee Include Pool(s),Common Area Maintenance
Senior Community No
Tax ID 533-17.00-586.00
Ownership Fee Simple
SqFt Source Assessor
Horse Property N
Special Listing Condition Standard
Pets Allowed Cats OK, Dogs OK
Read Less

Bought with Nicole Rayne • Keller Williams Realty Delmarva




