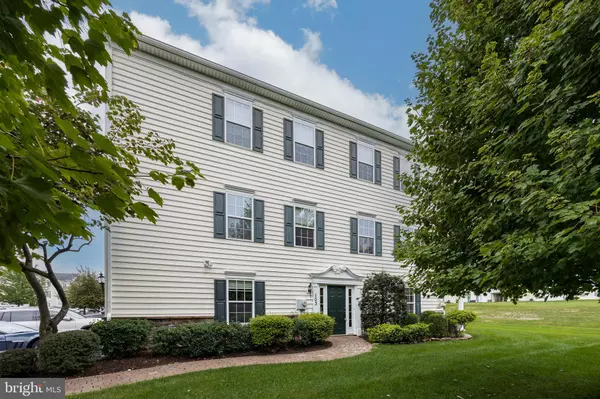For more information regarding the value of a property, please contact us for a free consultation.
103 LAROSE DR Coatesville, PA 19320
Want to know what your home might be worth? Contact us for a FREE valuation!

Our team is ready to help you sell your home for the highest possible price ASAP
Key Details
Sold Price $258,500
Property Type Condo
Sub Type Condo/Co-op
Listing Status Sold
Purchase Type For Sale
Square Footage 1,512 sqft
Price per Sqft $170
Subdivision Round Hill
MLS Listing ID PACT2032708
Sold Date 12/20/22
Style Colonial
Bedrooms 3
Full Baths 2
Condo Fees $175/mo
HOA Y/N N
Abv Grd Liv Area 1,512
Originating Board BRIGHT
Year Built 2007
Annual Tax Amount $4,266
Tax Year 2022
Lot Dimensions 0.00 x 0.00
Property Description
Former model home with many designer upgrades has been meticulously maintained and shows pride of ownership. This end unit, 2 story townhouse with lots of windows offers a very bright and spacious open floor plan with Great Room, Dining Area and Gourmet Kitchen, plus access to a large Deck. The Primary Bedroom offers a Ceiling Fan, Walk-in Closet and Full, Private Bath with Jetted Tub. A large Second Bedroom, Hall Bath and large Laundry Room complete this level. The Entry Level features a Finished, Walk-Out Family Room or Third Bedroom with Closet and access to a Patio. The Entry Foyer and Garage Access complete the Entry Level Floor Plan. The many upgrades include lots of Recessed Lights, Corian Kitchen Counters, Tiled Kitchen Floor, an Intercom System, Built in Speakers in the Great Room and Primary Bedroom, Security System, Tiled Bathroom Floors, lots of Crown Molding, Wainscoting in Foyer. Energy Star Certified home in a convenient location with wonderful Chester County views.
Location
State PA
County Chester
Area Valley Twp (10338)
Zoning R50
Rooms
Other Rooms Dining Room, Primary Bedroom, Bedroom 2, Bedroom 3, Kitchen, Family Room, Great Room, Laundry, Bathroom 2, Primary Bathroom
Basement Fully Finished, Outside Entrance
Main Level Bedrooms 2
Interior
Interior Features Ceiling Fan(s), Combination Dining/Living, Crown Moldings, Kitchen - Eat-In, Kitchen - Island, Upgraded Countertops, Walk-in Closet(s)
Hot Water Electric
Cooling Central A/C
Equipment Stainless Steel Appliances
Fireplace N
Appliance Stainless Steel Appliances
Heat Source Natural Gas
Exterior
Parking Features Garage - Front Entry
Garage Spaces 1.0
Amenities Available Jog/Walk Path, Tot Lots/Playground
Water Access N
Accessibility None
Attached Garage 1
Total Parking Spaces 1
Garage Y
Building
Story 2
Foundation Concrete Perimeter
Sewer Public Sewer
Water Public
Architectural Style Colonial
Level or Stories 2
Additional Building Above Grade, Below Grade
New Construction N
Schools
School District Coatesville Area
Others
Pets Allowed Y
HOA Fee Include Common Area Maintenance,Ext Bldg Maint,Lawn Maintenance,Snow Removal
Senior Community No
Tax ID 38-01 -0080
Ownership Condominium
Acceptable Financing Conventional
Listing Terms Conventional
Financing Conventional
Special Listing Condition Standard
Pets Allowed No Pet Restrictions
Read Less

Bought with Lindsey Harlan • RE/MAX Town & Country




