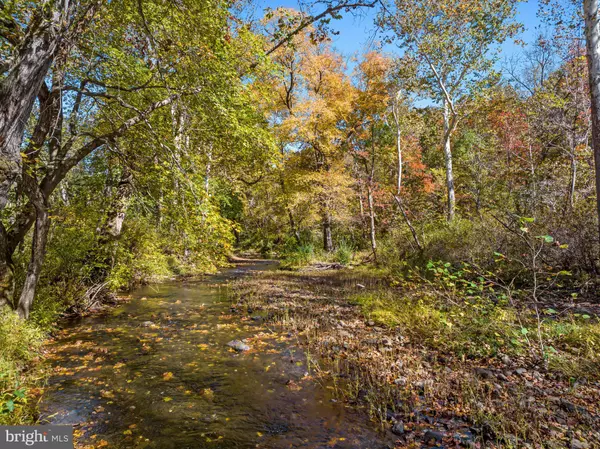For more information regarding the value of a property, please contact us for a free consultation.
12450 FORT VALLEY RD Fort Valley, VA 22652
Want to know what your home might be worth? Contact us for a FREE valuation!

Our team is ready to help you sell your home for the highest possible price ASAP
Key Details
Sold Price $980,000
Property Type Single Family Home
Sub Type Detached
Listing Status Sold
Purchase Type For Sale
Square Footage 4,997 sqft
Price per Sqft $196
Subdivision None Available
MLS Listing ID VASH2004664
Sold Date 12/19/22
Style Craftsman
Bedrooms 3
Full Baths 3
Half Baths 2
HOA Y/N N
Abv Grd Liv Area 3,072
Originating Board BRIGHT
Year Built 2012
Annual Tax Amount $4,307
Tax Year 2022
Lot Size 7.360 Acres
Acres 7.36
Property Description
Remarkable Craftsman style home located in peaceful Fort Valley, Virginia. The curb appeal is immediately evident upon arrival! From the tree-lined paved driveway, to the timeless covered front porch, and the picturesque mountains as a backdrop – this custom built home is a showstopper!
Upon entering the house you're met with a large living room with a stone fireplace, recessed lighting, built-ins, and a beautiful staircase to the upper and lower levels. The attached dining room leads to the kitchen which is outfitted with custom cabinetry, granite countertops, and stainless steel appliances. Next is an office/bonus room with washer and dryer and a mud room with breezeway to the detached garage. The main level primary suite features double sinks, soaking tub, and a tile shower with dual rainfall shower heads. The living room, dining room, kitchen, and primary suite all have access to the rear deck where you can enjoy the outdoor stone fireplace.
Upstairs you will find double doors leading to an office/library, access to the covered balcony, and a spacious family room with half bath and attic access.
The lower level offers a large rec room with yet another stone fireplace, a second kitchen, and access to the covered patio where you will find the fourth and final stone fireplace. From there you have two additional bedrooms, each with their own full bath, an exercise room, laundry room, and several storage/utility rooms.
As previously mentioned, the paved driveway and three car garage provide ample parking spaces for you and your guests. Situated on 7+ acres, this property borders Passage Creek and is less than ten miles from the towns of Strasburg and Front Royal.
No detail has been spared in this stunning home! Make your offer today!
Location
State VA
County Shenandoah
Zoning A1
Rooms
Other Rooms Living Room, Dining Room, Primary Bedroom, Bedroom 2, Bedroom 3, Kitchen, Family Room, Exercise Room, Laundry, Other, Office, Recreation Room, Storage Room, Utility Room, Primary Bathroom, Full Bath, Half Bath
Basement Full, Fully Finished, Heated, Interior Access, Outside Entrance, Rear Entrance, Walkout Level, Windows
Main Level Bedrooms 1
Interior
Interior Features 2nd Kitchen, Attic, Ceiling Fan(s), Crown Moldings, Built-Ins, Chair Railings, Dining Area, Entry Level Bedroom, Kitchen - Eat-In, Kitchen - Island, Pantry, Primary Bath(s), Recessed Lighting, Soaking Tub, Stall Shower, Tub Shower, Walk-in Closet(s), Wood Floors, Wainscotting
Hot Water Electric, 60+ Gallon Tank
Heating Heat Pump(s)
Cooling Central A/C
Flooring Hardwood, Tile/Brick
Fireplaces Number 4
Fireplaces Type Stone, Wood
Equipment Dishwasher, Dryer, Extra Refrigerator/Freezer, Microwave, Oven - Wall, Oven/Range - Electric, Oven - Self Cleaning, Oven - Double, Refrigerator, Washer, Water Heater
Furnishings No
Fireplace Y
Window Features Casement,Double Pane,Screens,Vinyl Clad
Appliance Dishwasher, Dryer, Extra Refrigerator/Freezer, Microwave, Oven - Wall, Oven/Range - Electric, Oven - Self Cleaning, Oven - Double, Refrigerator, Washer, Water Heater
Heat Source Electric
Laundry Dryer In Unit, Has Laundry, Hookup, Lower Floor, Main Floor, Washer In Unit
Exterior
Exterior Feature Balcony, Deck(s), Patio(s), Porch(es)
Parking Features Garage - Front Entry
Garage Spaces 3.0
Fence Invisible
Utilities Available Under Ground, Phone Connected
Water Access Y
Water Access Desc Fishing Allowed,Private Access
View Creek/Stream, Mountain, Trees/Woods
Roof Type Metal
Accessibility None
Porch Balcony, Deck(s), Patio(s), Porch(es)
Total Parking Spaces 3
Garage Y
Building
Lot Description Road Frontage, Secluded, Rural, Trees/Wooded
Story 3
Foundation Concrete Perimeter
Sewer On Site Septic, Septic > # of BR
Water Well, Conditioner
Architectural Style Craftsman
Level or Stories 3
Additional Building Above Grade, Below Grade
Structure Type 9'+ Ceilings
New Construction N
Schools
Elementary Schools Sandy Hook
Middle Schools Signal Knob
High Schools Strasburg
School District Shenandoah County Public Schools
Others
Senior Community No
Tax ID 049 A 022B
Ownership Fee Simple
SqFt Source Assessor
Security Features Security System,Non-Monitored,Smoke Detector
Acceptable Financing Conventional, Cash, FHA, VA
Listing Terms Conventional, Cash, FHA, VA
Financing Conventional,Cash,FHA,VA
Special Listing Condition Standard
Read Less

Bought with Bradley Comstock • ERA Oakcrest Realty, Inc.




